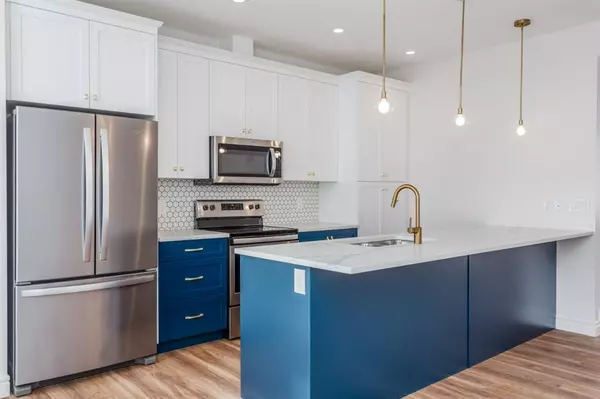For more information regarding the value of a property, please contact us for a free consultation.
Key Details
Sold Price $508,900
Property Type Single Family Home
Sub Type Detached
Listing Status Sold
Purchase Type For Sale
Square Footage 1,719 sqft
Price per Sqft $296
Subdivision Heartland
MLS® Listing ID A2009871
Sold Date 03/15/23
Style 2 Storey
Bedrooms 3
Full Baths 2
Half Baths 1
Originating Board Calgary
Year Built 2022
Tax Year 2022
Lot Size 3,352 Sqft
Acres 0.08
Property Description
The Dallas is a spacious front double attached garage home by Rohit Communities featuring a wide-open main floor with the kitchen, living and dining room effortlessly transitioning into each other making entertaining or having a night-in simple. The open main floor makes hosting a breeze with a living area that has been purposefully built to blend seamlessly into the kitchen and dining room. The kitchen is designed for maximum efficiency. Using the kitchen work triangle rule, movement between the fridge, stove and sink is minimized. Upstairs, find your sanctuary with this spacious master bedroom. This room is designed to fit a king-size bed and two nightstands with a full-sized walk-in closet. The flex room is aptly named for it's versatility! It can be used as a play area near the bedrooms, TV room, library or office... the possibilities are endless. Photos are representative.
Location
Province AB
County Rocky View County
Zoning TBD
Direction S
Rooms
Basement Full, Unfinished
Interior
Interior Features Bathroom Rough-in, Breakfast Bar, Kitchen Island, No Animal Home, No Smoking Home, Stone Counters, Walk-In Closet(s)
Heating Forced Air, Natural Gas
Cooling None
Flooring Carpet, Ceramic Tile, Laminate
Appliance Dishwasher, Dryer, Electric Stove, Garage Control(s), Microwave Hood Fan, Refrigerator
Laundry Laundry Room, Upper Level
Exterior
Garage Double Garage Attached, Driveway
Garage Spaces 2.0
Garage Description Double Garage Attached, Driveway
Fence None
Community Features Playground, Shopping Nearby
Roof Type Asphalt Shingle
Porch None
Lot Frontage 32.02
Parking Type Double Garage Attached, Driveway
Total Parking Spaces 4
Building
Lot Description Back Yard, Landscaped, Level
Foundation Poured Concrete
Architectural Style 2 Storey
Level or Stories Two
Structure Type Stone,Vinyl Siding,Wood Frame
New Construction 1
Others
Restrictions Easement Registered On Title,Restrictive Covenant-Building Design/Size,Utility Right Of Way
Ownership Private
Read Less Info
Want to know what your home might be worth? Contact us for a FREE valuation!

Our team is ready to help you sell your home for the highest possible price ASAP
GET MORE INFORMATION




