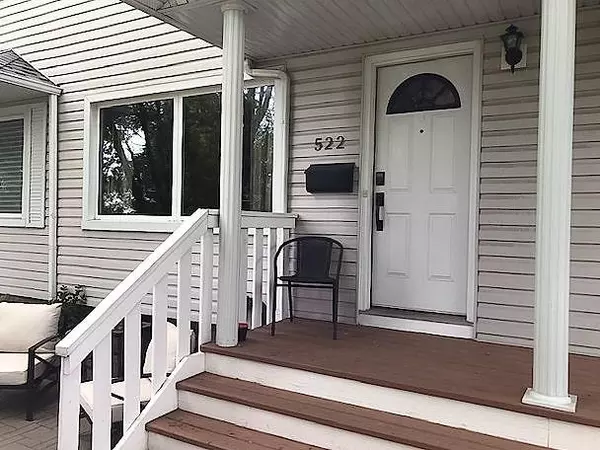For more information regarding the value of a property, please contact us for a free consultation.
Key Details
Sold Price $308,000
Property Type Townhouse
Sub Type Row/Townhouse
Listing Status Sold
Purchase Type For Sale
Square Footage 783 sqft
Price per Sqft $393
Subdivision Killarney/Glengarry
MLS® Listing ID A2028097
Sold Date 03/15/23
Style 2 Storey
Bedrooms 2
Full Baths 1
Half Baths 1
Condo Fees $339
Originating Board Calgary
Year Built 1953
Annual Tax Amount $1,776
Tax Year 2022
Property Description
Killarney - 522 Killarney Glen Court SW: Modern inner city living in the low 300’s. It doesn’t get any better than this. Whether you’re looking for all the comforts of a well-designed and professionally renovated home or a sound investment property in one of Calgary’s most desirable inner-city communities, this is a must see. It all begins with a cozy cement-tiled front deck that overlooks a manicured lawn and tree lined walkway. Take a step inside to the living / dining room with large windows, dimmable pot lights, and luxury vinyl throughout the main floor. The separate kitchen features modern appliances, quartz counters, and under-cabinet lighting. The half bathroom completes the first level. The second level features designer textured wallpaper in the staircase, top grade carpet throughout, a generous sized master bedroom and well-sized second bedroom. Also on the second level is a completely renovated bathroom featuring a soaker tub, shower niche, dimmable pot lights, a floating vanity, and a second vanity area complete with additional storage. The basement has also been renovated to feature a large TV room with fireplace and a modern designed featured wall. The separate utility room comes complete with washer and dryer, significant storage closets and a murphy bed for overnight guests. The back of the house features a larger deck space and leads to your titled parking stall. Affordable luxury, convenience, and comfort all await you at 522 Killarney Glen Court.
Location
Province AB
County Calgary
Area Cal Zone Cc
Zoning M-CG d72
Direction E
Rooms
Basement Finished, Full
Interior
Interior Features Stone Counters
Heating Forced Air
Cooling None
Flooring Carpet, Vinyl
Fireplaces Number 1
Fireplaces Type Basement, Electric
Appliance Dishwasher, Dryer, Electric Stove, Microwave Hood Fan, Refrigerator, Washer, Window Coverings
Laundry In Unit
Exterior
Garage Stall
Garage Description Stall
Fence None
Community Features Schools Nearby, Playground, Shopping Nearby
Amenities Available Parking
Roof Type Asphalt Shingle
Porch Deck, Patio
Parking Type Stall
Exposure E
Total Parking Spaces 1
Building
Lot Description Landscaped, Many Trees
Foundation Poured Concrete
Architectural Style 2 Storey
Level or Stories Two
Structure Type Wood Frame
Others
HOA Fee Include Common Area Maintenance,Insurance,Maintenance Grounds,Professional Management,Reserve Fund Contributions,Snow Removal,Trash
Restrictions Easement Registered On Title,Pet Restrictions or Board approval Required
Tax ID 76717896
Ownership Private
Pets Description Restrictions
Read Less Info
Want to know what your home might be worth? Contact us for a FREE valuation!

Our team is ready to help you sell your home for the highest possible price ASAP
GET MORE INFORMATION




