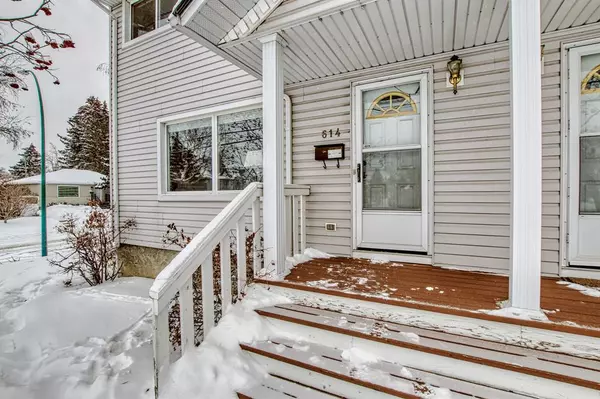For more information regarding the value of a property, please contact us for a free consultation.
Key Details
Sold Price $325,000
Property Type Townhouse
Sub Type Row/Townhouse
Listing Status Sold
Purchase Type For Sale
Square Footage 993 sqft
Price per Sqft $327
Subdivision Killarney/Glengarry
MLS® Listing ID A2028805
Sold Date 03/14/23
Style 2 Storey
Bedrooms 3
Full Baths 1
Half Baths 1
Condo Fees $417
Originating Board Calgary
Year Built 1953
Annual Tax Amount $1,715
Tax Year 2022
Property Description
Amazing, upgraded end unit with 3 bedrooms in the Killarney Glen Court townhouse complex. This end unit faces a park and has a south facing back door/deck which allows for catching the sun in the afternoon. The bright main living room features updated vinyl plank flooring, a large front window, and corner fireplace that makes a great living space. Adjacent find a spacious open updated kitchen with Stainless Steele appliances and loads of cabinet space. Finish the main floor with an updated ½ bath. Moving upstairs find a large updated 4-piece bath that features a large soaker tub and separate shower, there are 3 bedrooms, the master bedroom has more than enough space for a king-sized bed.
The lower level is fully finished and includes a large family room, plenty of extra storage, and an additional office space. You are Steps away from public transit, schools, parks, shopping, and some of the best restaurants Calgary has to offer, yet this end unit is tucked away from all the noise and hustle and bustle. This location has 1 assigned parking & additional street parking in front & across the street find the coveted Killarney Montessori elementary school and the multitude of benefits of the Killarney Community.
Location
Province AB
County Calgary
Area Cal Zone Cc
Zoning M-CG d72
Direction N
Rooms
Basement Finished, Full
Interior
Interior Features Built-in Features, Ceiling Fan(s)
Heating Forced Air, Natural Gas
Cooling None
Flooring Carpet, Ceramic Tile, Laminate, Vinyl Plank
Fireplaces Number 1
Fireplaces Type Gas, Living Room
Appliance Dishwasher, Dryer, Electric Stove, Microwave Hood Fan, Refrigerator, Washer, Window Coverings
Laundry In Basement
Exterior
Garage Assigned, Stall
Garage Description Assigned, Stall
Fence None
Community Features Park, Schools Nearby, Playground, Shopping Nearby
Amenities Available None
Roof Type Asphalt Shingle
Porch Deck, Front Porch
Parking Type Assigned, Stall
Exposure N
Total Parking Spaces 1
Building
Lot Description Back Yard, Front Yard, Landscaped
Foundation Poured Concrete
Architectural Style 2 Storey
Level or Stories Two
Structure Type Vinyl Siding,Wood Frame
Others
HOA Fee Include Amenities of HOA/Condo,Common Area Maintenance,Insurance,Parking,Professional Management,Reserve Fund Contributions,Snow Removal
Restrictions None Known
Tax ID 76717905
Ownership Private
Pets Description Restrictions
Read Less Info
Want to know what your home might be worth? Contact us for a FREE valuation!

Our team is ready to help you sell your home for the highest possible price ASAP
GET MORE INFORMATION




