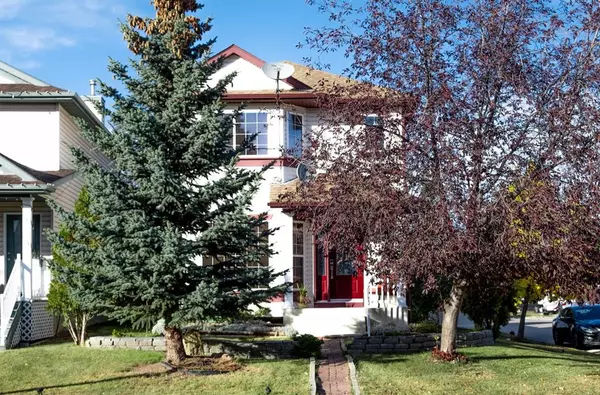For more information regarding the value of a property, please contact us for a free consultation.
Key Details
Sold Price $470,000
Property Type Single Family Home
Sub Type Detached
Listing Status Sold
Purchase Type For Sale
Square Footage 1,208 sqft
Price per Sqft $389
Subdivision Coventry Hills
MLS® Listing ID A2027641
Sold Date 03/12/23
Style 2 Storey
Bedrooms 3
Full Baths 1
Half Baths 1
Originating Board Calgary
Year Built 1999
Annual Tax Amount $2,781
Tax Year 2022
Lot Size 4,079 Sqft
Acres 0.09
Property Description
Welcome to this charming, updated two story home in the highly sought-after community of Coventry Hills! Featuring 3 bedrooms, 1.5 bathrooms, over 1700 sq ft of developed living space, a double detached garage and a newly renovated bright open concept kitchen with white shaker cabinets, granite counter tops and stainless steel appliances. The main floor features the living room with a cozy gas fireplace, new LVP through the entire main level (2021), a newly renovated kitchen (2019), an updated powder bath as well as glass French doors that allow natural light to pour into the kitchen and dining space while you enjoy your morning coffee. The French doors lead out to the deck and large fenced back yard. Sit out on the deck and enjoy the sunshine while watching your little ones play safely in the backyard. The backyard is fully fenced for the kids and pups with a fantastic low maintenance vinyl fencing and gate access. With an underground sprinkler system and front landscaping lights with a daylight sensitive timer that can be programmed from the exterior control box, this home will provide you with a private backyard oasis perfect for barbecues, family get-togethers and soaking in the sun. Upstairs on the top level, you'll find 3 bedrooms including the primary suite with double closets, gorgeous original hardwoods and access to the 4 pc bathroom. Lastly, the newly finished basement has a second cozy gas fireplace, offers a fantastic bonus space and has the laundry nicely tucked away behind the new barn door! Located in a highly desirable and quiet, peaceful community, this home is walking distance to multiple schools, a breath-taking green space and a short drive to shopping. Don't miss this one-of-a-kind property! In addition to the tons of updates in this home, it also offers: Brand new furnace (2021), new Electrolux central vac (2020), newer roof (2019) and hot water tank (2018). This home is sure to please so call your favourite real estate agent to book a showing asap!
Location
Province AB
County Calgary
Area Cal Zone N
Zoning R-1N
Direction S
Rooms
Basement Finished, Full
Interior
Interior Features Central Vacuum, French Door, Pantry, Soaking Tub
Heating Fireplace(s), Forced Air
Cooling None
Flooring Carpet, Hardwood, Laminate
Fireplaces Number 2
Fireplaces Type Basement, Gas, Living Room
Appliance Dishwasher, Electric Range, Range Hood, Refrigerator, Washer/Dryer
Laundry In Basement
Exterior
Garage Alley Access, Double Garage Detached
Garage Spaces 2.0
Garage Description Alley Access, Double Garage Detached
Fence Fenced
Community Features Schools Nearby, Shopping Nearby
Roof Type Asphalt Shingle
Porch Deck
Lot Frontage 21.33
Parking Type Alley Access, Double Garage Detached
Total Parking Spaces 2
Building
Lot Description Back Lane, Back Yard, Corner Lot, Lawn, Yard Lights
Foundation Slab
Architectural Style 2 Storey
Level or Stories Two
Structure Type Vinyl Siding
Others
Restrictions None Known
Tax ID 76701644
Ownership Private
Read Less Info
Want to know what your home might be worth? Contact us for a FREE valuation!

Our team is ready to help you sell your home for the highest possible price ASAP
GET MORE INFORMATION




