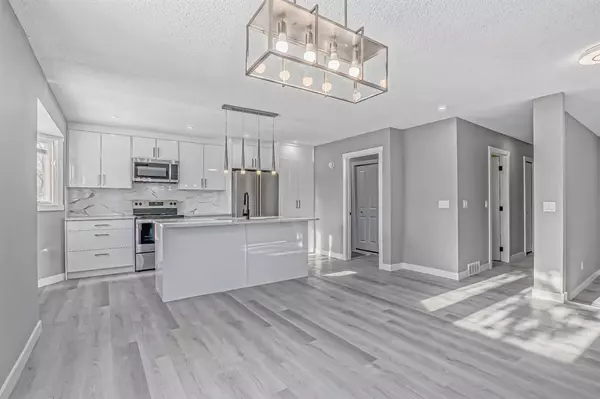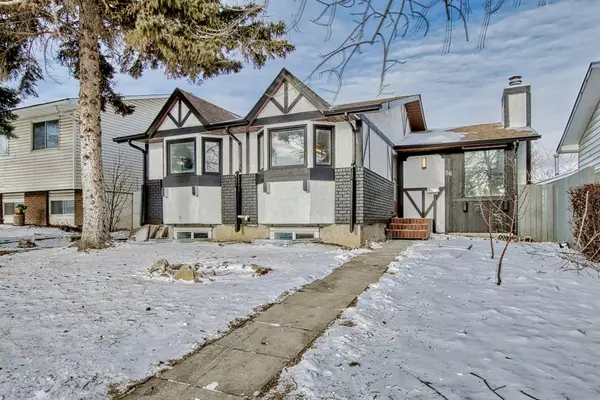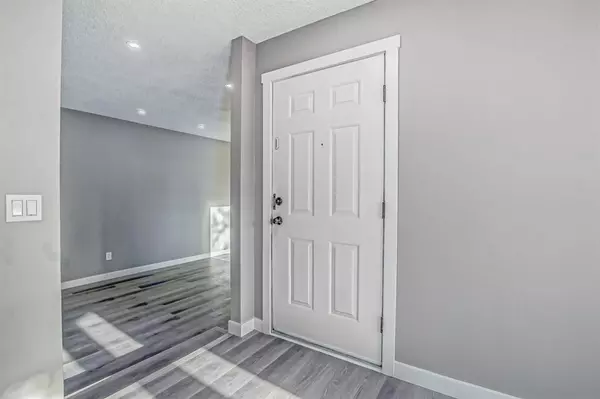For more information regarding the value of a property, please contact us for a free consultation.
Key Details
Sold Price $515,000
Property Type Single Family Home
Sub Type Detached
Listing Status Sold
Purchase Type For Sale
Square Footage 1,187 sqft
Price per Sqft $433
Subdivision Temple
MLS® Listing ID A2013749
Sold Date 03/12/23
Style Bungalow
Bedrooms 5
Full Baths 3
Originating Board Calgary
Year Built 1978
Annual Tax Amount $2,577
Tax Year 2022
Lot Size 4,197 Sqft
Acres 0.1
Property Description
Welcome to this fully renovated top to bottom, yet another designer bungalow this time in desired community of Temple, Live up and rent down or rent both for income property. Comes with 5 bedrooms and 2.5 baths. Two brand new portions, features 2 new custom, kitchens, with high end cabinets, backsplash,, quartz. 2 sets of laundry, fridges, stoves, dishwasher, micro wave hood fan,, hood fan, 2 set of new stone counter tops, new upgraded washrooms with gorgeous tiles and faucets. Brand new high end flooring, includes , vinyl and tile. New paint outside on stucco, and have double detached garage for parking along with ample street parking available at front. Lower level is fully developed, separate entrance with a illegal suit. Close to shopping, school, etc. thx for showing...
Location
Province AB
County Calgary
Area Cal Zone Ne
Zoning R-C1
Direction S
Rooms
Other Rooms 1
Basement Separate/Exterior Entry, Finished, Full, Suite
Interior
Interior Features No Animal Home, Open Floorplan, Stone Counters
Heating Forced Air, Natural Gas
Cooling None
Flooring Ceramic Tile, Vinyl
Fireplaces Number 1
Fireplaces Type Living Room, Wood Burning
Appliance Dishwasher, Dryer, Electric Stove, Microwave Hood Fan, Range Hood, Refrigerator, Washer, Washer/Dryer Stacked
Laundry In Bathroom, Main Level, Multiple Locations
Exterior
Parking Features Double Garage Detached, Off Street
Garage Spaces 2.0
Garage Description Double Garage Detached, Off Street
Fence Fenced
Community Features Park, Schools Nearby, Playground, Pool, Street Lights, Shopping Nearby
Roof Type Asphalt Shingle
Porch Other
Lot Frontage 42.0
Total Parking Spaces 2
Building
Lot Description Back Lane, Rectangular Lot
Foundation Poured Concrete
Architectural Style Bungalow
Level or Stories One
Structure Type Brick,Stucco,Wood Frame
Others
Restrictions None Known
Tax ID 76537799
Ownership Private
Read Less Info
Want to know what your home might be worth? Contact us for a FREE valuation!

Our team is ready to help you sell your home for the highest possible price ASAP
GET MORE INFORMATION





