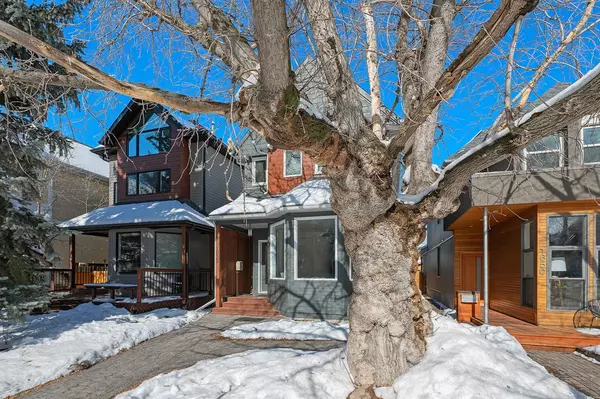For more information regarding the value of a property, please contact us for a free consultation.
Key Details
Sold Price $830,000
Property Type Single Family Home
Sub Type Detached
Listing Status Sold
Purchase Type For Sale
Square Footage 1,627 sqft
Price per Sqft $510
Subdivision Hillhurst
MLS® Listing ID A2029294
Sold Date 03/10/23
Style 2 Storey
Bedrooms 4
Full Baths 3
Half Baths 1
Originating Board Calgary
Year Built 1986
Annual Tax Amount $4,686
Tax Year 2022
Lot Size 3,121 Sqft
Acres 0.07
Property Description
OPEN HOUSE SATURDAY, MARCH 4TH FROM 11 AM – 1 PM. Beautifully updated & meticulously maintained 3+1 bedroom home in the heart of Hillhurst, offering over 2,300 sq ft of living space. The main level presents red oak hardwood flooring & an abundance of natural light, showcasing a front formal living room with bay window. Up a few stairs leads the way to a casual dining area with ample space to host a family gathering or dinner party. Adjacent to the dining area is the beautifully updated kitchen, finished with quartz counter tops, large island, crisp white cabinets from Superior Kitchens & stainless steel appliances, including a new Whirlpool oven. Open to the kitchen is a family room with 2 skylights & wood burning fireplace surrounded by rustic Chicago brick. A 2 piece powder room completes the main level. The second level hosts 3 bedrooms & updated 3 piece main bath. The primary bedroom boasts a stunning wall to wall barnwood closet with birch insert, 2 additional closets & a luxurious 4 piece ensuite. The basement was completely renovated in 2014 & features a recreation/media room with handy kitchenette, fourth bedroom & 3 piece bath. Laundry facilities are also located in the basement with Whirlpool washer & dryer (2021). Further features/upgrades include a newer hot water tank, all poly B piping replaced (2016), some new Lux windows, Hardiboard siding (2018), new shingles (2017) & stamped concrete front pathway. Outside, enjoy the professionally landscaped front garden & back yard with synthetic grass, deck & access to the oversized double detached garage. The prime location & wonderful neighbors can’t be beat – close to trendy Kensington, Bow River pathways, Riley Park, SAIT, schools, shopping, public transit & walking distance to downtown.
Location
Province AB
County Calgary
Area Cal Zone Cc
Zoning R-C2
Direction S
Rooms
Basement Finished, Full
Interior
Interior Features Breakfast Bar, Closet Organizers, French Door, Kitchen Island, Recessed Lighting, Skylight(s), Soaking Tub, Track Lighting, Vaulted Ceiling(s)
Heating Forced Air, Natural Gas
Cooling None
Flooring Carpet, Ceramic Tile, Hardwood
Fireplaces Number 1
Fireplaces Type Brick Facing, Family Room, Wood Burning
Appliance Dishwasher, Dryer, Electric Stove, Refrigerator, Washer, Window Coverings
Laundry In Basement
Exterior
Garage Double Garage Detached
Garage Spaces 2.0
Garage Description Double Garage Detached
Fence Fenced
Community Features Park, Schools Nearby, Playground, Pool, Sidewalks, Street Lights, Tennis Court(s), Shopping Nearby
Roof Type Asphalt Shingle
Porch Deck
Lot Frontage 25.0
Parking Type Double Garage Detached
Total Parking Spaces 2
Building
Lot Description Back Lane, Rectangular Lot
Foundation Wood
Architectural Style 2 Storey
Level or Stories Two
Structure Type Composite Siding,Wood Frame
Others
Restrictions None Known
Tax ID 76303029
Ownership Private
Read Less Info
Want to know what your home might be worth? Contact us for a FREE valuation!

Our team is ready to help you sell your home for the highest possible price ASAP
GET MORE INFORMATION




