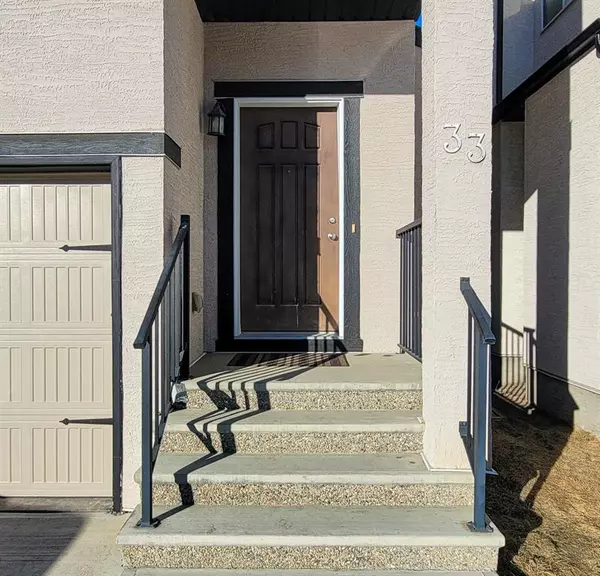For more information regarding the value of a property, please contact us for a free consultation.
Key Details
Sold Price $540,000
Property Type Single Family Home
Sub Type Detached
Listing Status Sold
Purchase Type For Sale
Square Footage 1,626 sqft
Price per Sqft $332
Subdivision Coventry Hills
MLS® Listing ID A2020019
Sold Date 03/10/23
Style 2 Storey
Bedrooms 3
Full Baths 2
Half Baths 1
Originating Board Calgary
Year Built 2014
Annual Tax Amount $3,088
Tax Year 2022
Lot Size 2,551 Sqft
Acres 0.06
Property Description
Welcome to this 2 Story Beautiful Home with over 1600 square feet of total living space located in the heart of Coventry Hills. This 2 Car Garage single-family home have open-concept main floor features 9-foot ceilings throughout. The kitchen has darker cabinets, quartz counter tops, an upgraded back splash, a microwave hood fan, and stainless-steel appliances. The living room is spacious with big windows allowing plenty of natural light perfect for entertaining guests while the table is being set in the dining area for dinner. Don’t stop here step outside from the patio doors to your private deck and patio. The top floor includes 3 bedrooms including the spacious master bedroom with a large walk-in closet and en suite bathroom which includes a separate shower. The unfinished basement awaits your future development. You will love the amount of sunshine this home offers. Tons of yard space whether it be for entertaining, toddlers, or pets. Enjoy the close proximity to major roads and highways like Stoney Trail, Easy access to schools, shopping, restaurants, and cafes, a short drive to the airport, transits and more! GREAT VALUE! AMAZING LOCATION! WELL-MAINTAINED HOME!
Location
Province AB
County Calgary
Area Cal Zone N
Zoning R-1N
Direction SE
Rooms
Basement Full, Unfinished
Interior
Interior Features Bidet, Breakfast Bar, Kitchen Island, No Animal Home, No Smoking Home, Open Floorplan, Pantry, Storage, Walk-In Closet(s)
Heating Fireplace(s), Forced Air, Natural Gas
Cooling None
Flooring Carpet, Laminate, Vinyl Plank
Fireplaces Number 1
Fireplaces Type Gas
Appliance Dishwasher, Electric Stove, Microwave Hood Fan, Refrigerator, Washer/Dryer, Window Coverings
Laundry Upper Level
Exterior
Garage Double Garage Attached
Garage Spaces 2.0
Garage Description Double Garage Attached
Fence Fenced
Community Features Park, Schools Nearby, Playground, Sidewalks, Street Lights, Shopping Nearby
Roof Type Asphalt Shingle
Porch Deck
Lot Frontage 31.99
Parking Type Double Garage Attached
Total Parking Spaces 4
Building
Lot Description Back Yard, Low Maintenance Landscape, Rectangular Lot
Foundation Poured Concrete
Architectural Style 2 Storey
Level or Stories Two
Structure Type Stucco
Others
Restrictions Utility Right Of Way
Tax ID 76856321
Ownership Private
Read Less Info
Want to know what your home might be worth? Contact us for a FREE valuation!

Our team is ready to help you sell your home for the highest possible price ASAP
GET MORE INFORMATION




