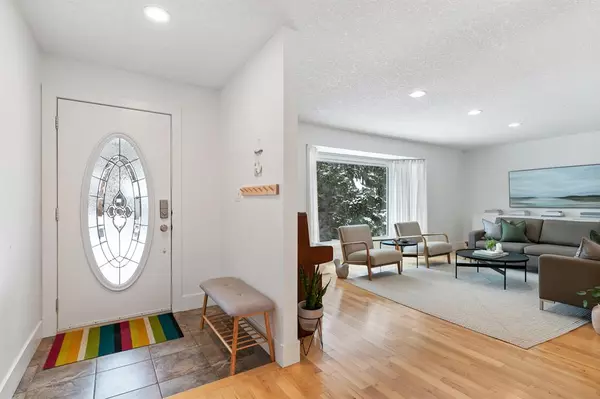For more information regarding the value of a property, please contact us for a free consultation.
Key Details
Sold Price $750,000
Property Type Single Family Home
Sub Type Detached
Listing Status Sold
Purchase Type For Sale
Square Footage 1,474 sqft
Price per Sqft $508
Subdivision Parkland
MLS® Listing ID A2030314
Sold Date 03/10/23
Style Bungalow
Bedrooms 5
Full Baths 3
Originating Board Calgary
Year Built 1977
Annual Tax Amount $4,511
Tax Year 2022
Lot Size 6,372 Sqft
Acres 0.15
Property Description
Welcome to this beautifully updated 5 bedroom, 3 bathroom bungalow in the heart of Parkland! This spacious 1,474 sq ft main floor features a formal front living room, maple hardwood, newly renovated kitchen with quartz counter tops, large island for entertaining and stainless appliances including bar fridge. Beautifully updated gas fireplace in the family room & open concept dining area just off the kitchen. The main floor also features the primary bedroom complete with a 3-piece ensuite and walk-in closet, along with 2 kids bedrooms and a newly updated full bathroom. The basement features 2 large bedrooms, a 4-piece bathroom and a huge rec/games room with plenty of built-in storage. The large south facing backyard with a huge private deck is perfect for entertaining and relaxing outside. There is also an oversized double garage and a gorgeous sunny yard for the kids. Recent updates include: new windows, new roof, renovated main floor bath and kitchen, new fireplace mantle and tile, new exterior paint, new privacy screen and planter boxes in the yard and the addition of a basement laundry room. This home is in a great location with a playground on the street, Fish Creek a short walk away and easy access to Bow Bottom Trail, Lake Sikome, and Deerfoot. This one won't last long so call today for a private showing!
Location
Province AB
County Calgary
Area Cal Zone S
Zoning R-C1
Direction N
Rooms
Basement Finished, Full
Interior
Interior Features Bookcases, Kitchen Island, No Animal Home, No Smoking Home, Stone Counters, Storage
Heating Forced Air
Cooling None
Flooring Carpet, Hardwood, Tile
Fireplaces Number 1
Fireplaces Type Gas
Appliance Bar Fridge, Dishwasher, Dryer, Electric Range, Range Hood, Washer, Window Coverings
Laundry In Basement, Laundry Room
Exterior
Garage Double Garage Detached, Oversized
Garage Spaces 2.0
Garage Description Double Garage Detached, Oversized
Fence Fenced
Community Features Park, Schools Nearby, Playground, Sidewalks, Street Lights, Shopping Nearby
Roof Type Asphalt Shingle
Porch Deck
Lot Frontage 58.0
Parking Type Double Garage Detached, Oversized
Total Parking Spaces 2
Building
Lot Description Back Lane, Back Yard, Lawn, Rectangular Lot
Foundation Poured Concrete
Architectural Style Bungalow
Level or Stories One
Structure Type Brick,Composite Siding,Wood Frame
Others
Restrictions None Known
Tax ID 76556640
Ownership Private
Read Less Info
Want to know what your home might be worth? Contact us for a FREE valuation!

Our team is ready to help you sell your home for the highest possible price ASAP
GET MORE INFORMATION




