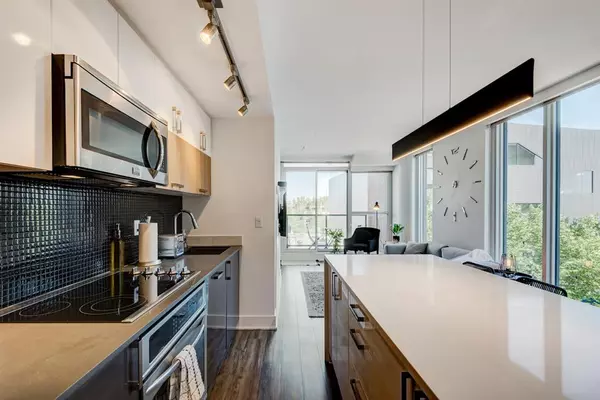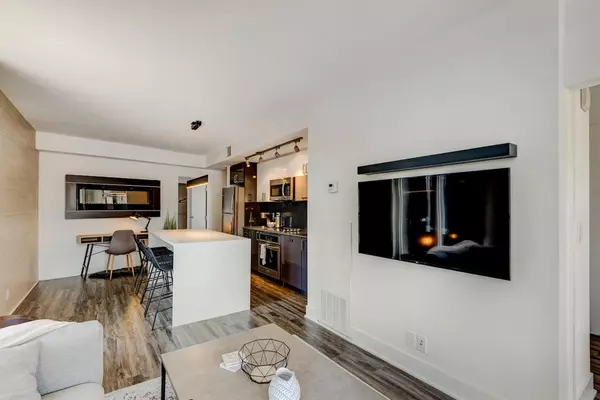For more information regarding the value of a property, please contact us for a free consultation.
Key Details
Sold Price $409,500
Property Type Condo
Sub Type Apartment
Listing Status Sold
Purchase Type For Sale
Square Footage 900 sqft
Price per Sqft $455
Subdivision Downtown East Village
MLS® Listing ID A2013917
Sold Date 03/10/23
Style Low-Rise(1-4)
Bedrooms 2
Full Baths 2
Condo Fees $767/mo
Originating Board Calgary
Year Built 2015
Annual Tax Amount $2,366
Tax Year 2022
Property Description
Presenting an exquisite corner unit, that boasts over 900 square feet of living space, with RIVER VIEWS and an emphasis on having it all – the inner-city lifestyle without compromising on space! This unit is 140 square feet larger than the other two bedroom floorpans within the complex. The layout showcases 'double' masters with both bedrooms featuring a walk-in closets and en-suites. The bedrooms are located on opposing ends of the unit offering privacy and making this the perfect configuration for guests, roommates and families. From the moment you enter you will be impressed with every square inch, as it has been thoughtfully designed. Your entrance has a walk-in closet, full-sized laundry, and a den that is being used as a sitting area but can be converted into an office. The first bedroom is to the right of the entrance and has enough space for a king-sized bed and all of the furniture you can think of! This bedroom has a large walk-in closet and a 'Jack and Jill' entrance to a four-piece bath that is finished with quartz counters and timeless neutral tones. Walk through to the chef’s kitchen featuring quartz counters, tiled backsplash, soft close cabinetry and built-in appliances. Your quartz waterfall island is the perfect place to host gatherings. The kitchen has a tiled feature wall and an area ideal for a formal dining area or bar but is currently situated with a desk. The abundance of natural light is emphasized with your floor to ceiling windows on two sides of the unit (as you are the coveted corner unit!). The kitchen opens unto the family room which has patio access and bow-river views. The second bedroom is located off of the family room and has river views too! This generous bedroom has a walk-through double sided closet and a private four piece en-suite with the same high-end finishings. Enjoy your heated underground parking stall and storage locker. The first low-rise is connected to the high-rise on the third floor. Once you are off the elevator enjoy tranquil courtyard views from your front door and further down this hallway you have a large gym with a seperate yoga room. This complex hosts many other amenities including a 17th floor owners lounge with billiards, a party room, and a terrace overlooking the river. The concierge is at your service in the day time as well as 24 hour security. East Village is a highly coveted area with close proximity to amenities, restaurants, the c-train, saddledome, and the newly developed superstore is steps from your front door! For the nature lovers enjoy a plethora of pathways and parks near bow-river. This is a unique unit, possession is negotiable. Book your private viewing today!
Location
Province AB
County Calgary
Area Cal Zone Cc
Zoning CC-EMU
Direction NE
Interior
Interior Features High Ceilings, No Animal Home, No Smoking Home
Heating Fan Coil, Natural Gas
Cooling Central Air, Full
Flooring Laminate
Fireplaces Number 1
Fireplaces Type Electric
Appliance Dishwasher, Dryer, Electric Cooktop, Garage Control(s), Garburator, Microwave, Refrigerator, Washer, Window Coverings
Laundry In Unit
Exterior
Garage Heated Garage, Parkade, Titled, Underground
Garage Description Heated Garage, Parkade, Titled, Underground
Community Features Playground
Amenities Available Fitness Center, Party Room, Secured Parking, Storage, Visitor Parking
Roof Type Tar/Gravel
Porch Balcony(s), Patio
Parking Type Heated Garage, Parkade, Titled, Underground
Exposure NE
Total Parking Spaces 1
Building
Lot Description Corner Lot, See Remarks, Views
Story 1
Architectural Style Low-Rise(1-4)
Level or Stories Single Level Unit
Structure Type Brick,Concrete,Stucco
Others
HOA Fee Include Caretaker,Heat,Insurance,Professional Management,Reserve Fund Contributions,Security Personnel,Sewer,Snow Removal,Water
Restrictions Board Approval,None Known
Ownership Private
Pets Description Cats OK
Read Less Info
Want to know what your home might be worth? Contact us for a FREE valuation!

Our team is ready to help you sell your home for the highest possible price ASAP
GET MORE INFORMATION




