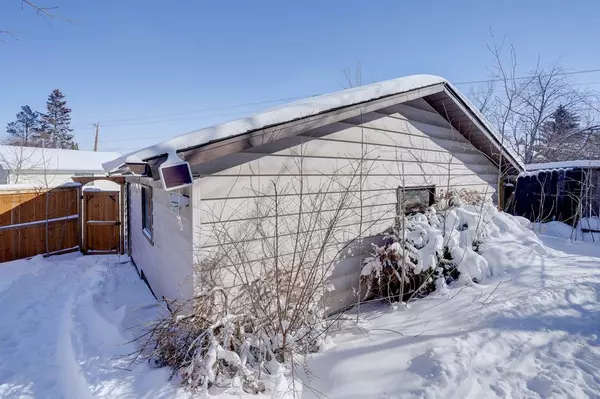For more information regarding the value of a property, please contact us for a free consultation.
Key Details
Sold Price $375,000
Property Type Single Family Home
Sub Type Semi Detached (Half Duplex)
Listing Status Sold
Purchase Type For Sale
Square Footage 1,206 sqft
Price per Sqft $310
Subdivision Temple
MLS® Listing ID A2027777
Sold Date 03/09/23
Style 2 Storey,Side by Side
Bedrooms 3
Full Baths 2
Half Baths 1
Originating Board Calgary
Year Built 1981
Annual Tax Amount $2,148
Tax Year 2022
Lot Size 3,627 Sqft
Acres 0.08
Property Description
WHY RENT WHEN YOU CAN OWN FOR LESS. Great investment property and for the first time buyers. Temple is a neighborhood in the northeast quadrant of Calgary, Alberta. It is bounded to the north by McKnight Boulevard, to the east by 68 Street E and 52nd street .This RENOVATED ,Semi Detached 2 storey home located in Cul-de-sac. The convenient location of Temple is one of the many things that make it a great choice for homebuyers who are interested in finding a welcoming community that is family oriented, peaceful, and convenient to everything you may need for your family. Total of 3 BEDROOMS + 2.5 BATHROOMS is close to several area of schools .This 1206 sqft home has a spacious main floor boast Living room ,large windows , fireplace , patio door from kitchen completes the main floor .on the upper level 3 bedrooms and 2.5 bathroom .This home has NEW ROOF , NEW EAVESTROUGH , NEWER FURNACE , NEW QUARTZ KITCHEN COUNTER , NEW BACKSPLASH ,NEW VANITY ,NEW TOILETS,NEW TAPS ,NEW SINK , NEW FRIDGE , NEW STOVE ,HOOD FAN AND NEW DISHWASHER .
Location
Province AB
County Calgary
Area Cal Zone Ne
Zoning R-C2
Direction S
Rooms
Basement Finished, Full
Interior
Interior Features Breakfast Bar, Ceiling Fan(s), Granite Counters, No Smoking Home
Heating Forced Air
Cooling None
Flooring Carpet, Laminate
Fireplaces Number 1
Fireplaces Type Gas Log
Appliance Dishwasher, Electric Range, Refrigerator
Laundry In Basement
Exterior
Garage Alley Access, Double Garage Detached, Off Street
Garage Spaces 2.0
Garage Description Alley Access, Double Garage Detached, Off Street
Fence Fenced
Community Features Schools Nearby, Playground, Sidewalks, Street Lights, Shopping Nearby
Roof Type Asphalt
Porch Deck
Lot Frontage 13.09
Parking Type Alley Access, Double Garage Detached, Off Street
Exposure S
Total Parking Spaces 2
Building
Lot Description Back Lane
Foundation Poured Concrete
Architectural Style 2 Storey, Side by Side
Level or Stories Two
Structure Type Brick,Metal Siding ,Wood Frame
Others
Restrictions None Known
Tax ID 76778778
Ownership Private
Read Less Info
Want to know what your home might be worth? Contact us for a FREE valuation!

Our team is ready to help you sell your home for the highest possible price ASAP
GET MORE INFORMATION




