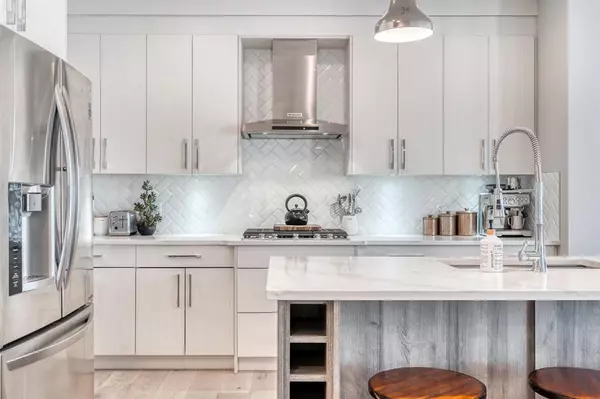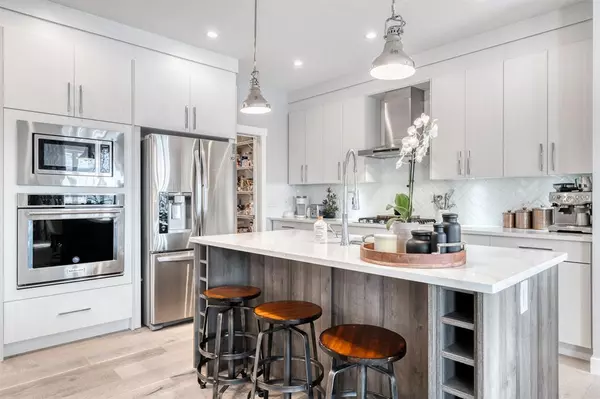For more information regarding the value of a property, please contact us for a free consultation.
Key Details
Sold Price $760,000
Property Type Single Family Home
Sub Type Detached
Listing Status Sold
Purchase Type For Sale
Square Footage 2,439 sqft
Price per Sqft $311
Subdivision Sunset Ridge
MLS® Listing ID A2027306
Sold Date 03/09/23
Style 2 Storey
Bedrooms 5
Full Baths 3
Half Baths 1
HOA Fees $8/ann
HOA Y/N 1
Originating Board Calgary
Year Built 2018
Annual Tax Amount $4,613
Tax Year 2022
Lot Size 4,409 Sqft
Acres 0.1
Property Description
This home is a MUST SEE! Right from when you walk in, this IMMACULATE, BEAUTIFUL OPEN CONCEPT shows just like a SHOW HOME! The main floor is welcoming, warm and has all you need. The living room offers a STACKED STONE FIREPLACE right to the ceiling, for you to cozy up to all winter long. The windows are also TINTED to keep warm you cozy in the winter and cool in the summer. For those hot summer days, you will be happy to hear this SOUTH FACING HOME , offers a SUNNY BACKYARD and is equipped with AIR CONDITIONING. The kitchen has WHITE CABINETS, with a modern GREY ISLAND, STAINLESS STEEL APPLIANCES for your inner chef to work with and giving you everything you need for your family to entertain your guests with ease! The WALK IN PANTRY provides extra space to keep organized and clutter free. Upstairs you’ll find 3 OVERSIZED BEDROOMS for your family. The master bedroom opens with FRENCH DOORS and has a gorgeous FEATURE WALL, WALK IN CLOSET, and a modern ensuite with DOUBLE SINKS and a SOAKER TUB. The FULLY FINISHED WALKOUT BASEMENT has another 2 bedrooms and a BAR for your all your entertaining and convenience for your family. The backyard BACKS TO GREENSPACE and a path that provides you access to walking paths as well as plenty of usable space to enjoy the fresh air. The top deck spans the entire back of the home and is made of durable DURA DECK (composite decking), making below the deck completely waterproof. Top to bottom, inside and out, this home is truly a gem waiting for its next family. Welcome to 91 Sundown Way, in the desirable community of Sunset Ridge, this is sure to be the perfect place for you and your family! . Come see for yourself! Book your showing today!
Location
Province AB
County Rocky View County
Zoning R-LD
Direction E
Rooms
Basement Finished, Walk-Out
Interior
Interior Features Bar, Breakfast Bar, Built-in Features, Ceiling Fan(s), High Ceilings, Kitchen Island, No Animal Home, No Smoking Home, Open Floorplan, Soaking Tub, Walk-In Closet(s), Wet Bar
Heating Forced Air, Natural Gas
Cooling Central Air
Flooring Carpet, Laminate, Tile
Fireplaces Number 1
Fireplaces Type Gas
Appliance Built-In Oven, Central Air Conditioner, Dishwasher, Garage Control(s), Gas Cooktop, Microwave, Range Hood, Refrigerator, Washer/Dryer, Window Coverings
Laundry Other
Exterior
Garage Double Garage Attached
Garage Spaces 2.0
Garage Description Double Garage Attached
Fence Fenced
Community Features Other, Park, Schools Nearby, Playground, Sidewalks, Street Lights, Shopping Nearby
Amenities Available Other
Roof Type Asphalt Shingle
Porch Deck, Patio
Parking Type Double Garage Attached
Total Parking Spaces 4
Building
Lot Description Back Yard, Backs on to Park/Green Space, Front Yard, Landscaped
Foundation Poured Concrete
Architectural Style 2 Storey
Level or Stories Two
Structure Type Composite Siding,Concrete,Wood Frame
Others
Restrictions None Known
Tax ID 75844982
Ownership Private
Read Less Info
Want to know what your home might be worth? Contact us for a FREE valuation!

Our team is ready to help you sell your home for the highest possible price ASAP
GET MORE INFORMATION




