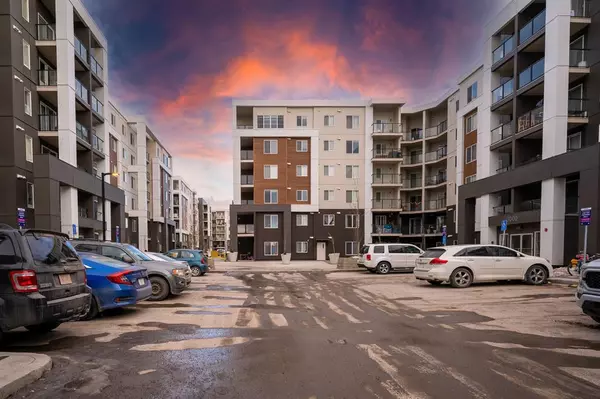For more information regarding the value of a property, please contact us for a free consultation.
Key Details
Sold Price $263,500
Property Type Condo
Sub Type Apartment
Listing Status Sold
Purchase Type For Sale
Square Footage 767 sqft
Price per Sqft $343
Subdivision Skyview Ranch
MLS® Listing ID A2025616
Sold Date 03/08/23
Style High-Rise (5+)
Bedrooms 2
Full Baths 2
Condo Fees $291/mo
HOA Fees $6/ann
HOA Y/N 1
Originating Board Calgary
Year Built 2020
Annual Tax Amount $1,208
Tax Year 2022
Property Description
Welcome to this beautiful modern condo in Skyview Landing located on the 3rd floor. This unit offer a Den which could be used as an office space or a secondary living space. The unit has 2 bedrooms and 2 full bathrooms along with an underground heated parking spot. All the kitchen appliances are stainless steel. The white quartz counter top and the white kitchen cabinets enhance the beauty of the kitchen. This building has a gym accessible to the residents and is located on the main floor. It does not end here. The complex offers a day care which could be very convenient the ones with children. Upon walking distance, you will find schools, parks, play grounds, bus stops, shopping complex, restaurants and a lot more. The future 128 LRT is literally across the complex. Easy to access to Stoney Trail, Deerfoot Trail, Country hills BLVD etc. 20 min to Downtown, 10 minute to Crossiron Mills Mall and to the airport. Come and see for yourself! You won't be disappointed
Location
Province AB
County Calgary
Area Cal Zone Ne
Zoning DC
Direction N
Interior
Interior Features Kitchen Island, No Animal Home, No Smoking Home, Vinyl Windows, Walk-In Closet(s)
Heating Baseboard
Cooling Rough-In
Flooring Vinyl
Appliance Dishwasher, Electric Stove, Garage Control(s), Microwave Hood Fan, Refrigerator, Washer/Dryer
Laundry In Unit
Exterior
Garage Garage Door Opener, Heated Garage, Owned, Secured, Underground
Garage Description Garage Door Opener, Heated Garage, Owned, Secured, Underground
Community Features Park, Schools Nearby, Playground, Shopping Nearby
Amenities Available Elevator(s), Fitness Center
Roof Type Asphalt
Porch Balcony(s)
Parking Type Garage Door Opener, Heated Garage, Owned, Secured, Underground
Exposure N
Total Parking Spaces 1
Building
Story 6
Foundation Poured Concrete
Architectural Style High-Rise (5+)
Level or Stories Single Level Unit
Structure Type Concrete,Wood Frame
Others
HOA Fee Include Amenities of HOA/Condo,Gas,Heat,Insurance,Parking,Professional Management,Reserve Fund Contributions,Sewer,Snow Removal,Trash,Water
Restrictions None Known
Tax ID 76321523
Ownership Private
Pets Description Yes
Read Less Info
Want to know what your home might be worth? Contact us for a FREE valuation!

Our team is ready to help you sell your home for the highest possible price ASAP
GET MORE INFORMATION




