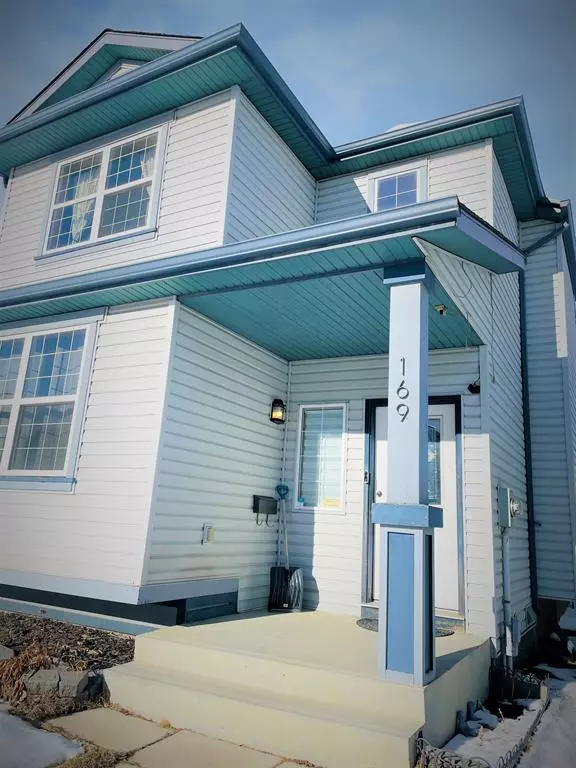For more information regarding the value of a property, please contact us for a free consultation.
Key Details
Sold Price $472,000
Property Type Single Family Home
Sub Type Detached
Listing Status Sold
Purchase Type For Sale
Square Footage 1,274 sqft
Price per Sqft $370
Subdivision Coventry Hills
MLS® Listing ID A2029008
Sold Date 03/08/23
Style 2 Storey
Bedrooms 4
Full Baths 2
Half Baths 1
Originating Board Calgary
Year Built 2002
Annual Tax Amount $2,877
Tax Year 2022
Lot Size 3,326 Sqft
Acres 0.08
Lot Dimensions 3326
Property Description
NEWLY RENOVATED 1274 sq. ft., two storey, NEW ROOF, open concept layout, big wide windows with array of sunshine, ready for your family to enjoy. There are 3 bedrooms upstairs and a huge bathroom with also a door leading to the master bedroom. Brand new flooring on all levels, up the stairs, all the bedrooms and plus wall have been freshly painted. Nice sized living room and huge kitchen and eating area with lots of cupboards/kitchen drawers, garburator and STAINLESS APPLIANCES. Partially developed basement and there is a room with a huge window, an 3pc bath with a tiled shower and a family room. The home is wired for sound with 5 speakers inside and 2 more outside. Stay cool with the full air conditioning. The outside features a 12x20 deck with gas line for your barbeque, and a fully fenced yard. The Detached garage 25x23 with workbench and upper cabinets included! Close to school, Vivo Centre, near bus areas, Shopping, banks and Landmark Theater. BOOK YOUR SHOWING BEFORE ITS GONE.!!!
Location
Province AB
County Calgary
Area Cal Zone N
Zoning R-1N
Direction SW
Rooms
Basement Full, Partially Finished
Interior
Interior Features No Animal Home, No Smoking Home
Heating Central
Cooling Central Air
Flooring Vinyl Plank
Appliance Central Air Conditioner, Dishwasher, Electric Stove, Garage Control(s), Garburator, Microwave, Refrigerator, Window Coverings
Laundry Upper Level
Exterior
Garage Double Garage Detached
Garage Spaces 2.0
Garage Description Double Garage Detached
Fence Fenced
Community Features Park, Schools Nearby, Playground, Shopping Nearby
Roof Type Asphalt Shingle
Porch Deck
Lot Frontage 29.2
Parking Type Double Garage Detached
Exposure SW
Total Parking Spaces 2
Building
Lot Description Back Lane
Foundation Poured Concrete
Architectural Style 2 Storey
Level or Stories Two
Structure Type Vinyl Siding,Wood Frame
Others
Restrictions None Known
Tax ID 76309943
Ownership Private
Read Less Info
Want to know what your home might be worth? Contact us for a FREE valuation!

Our team is ready to help you sell your home for the highest possible price ASAP
GET MORE INFORMATION




