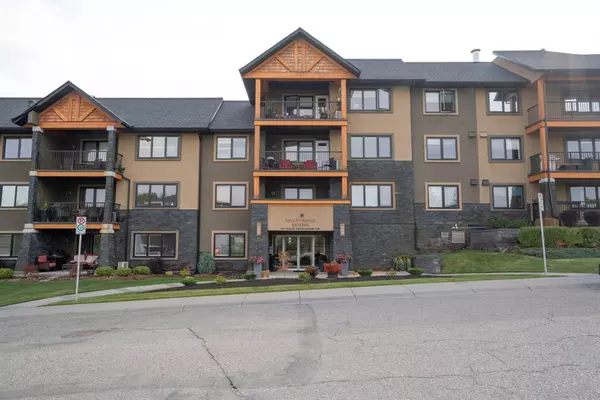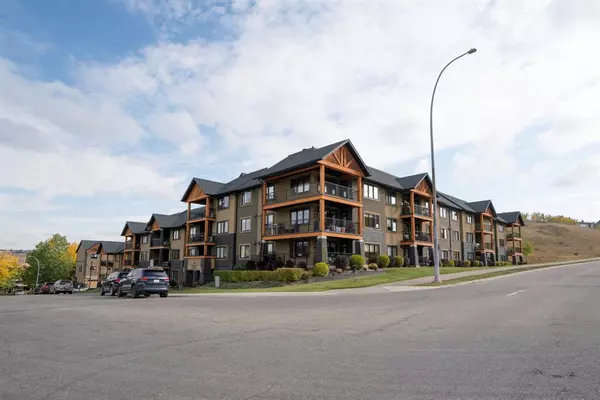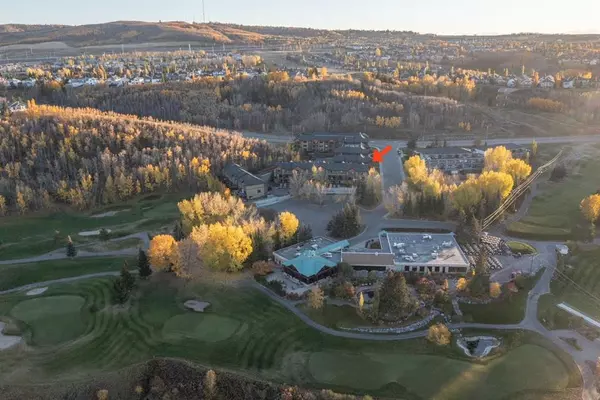For more information regarding the value of a property, please contact us for a free consultation.
Key Details
Sold Price $307,000
Property Type Condo
Sub Type Apartment
Listing Status Sold
Purchase Type For Sale
Square Footage 753 sqft
Price per Sqft $407
Subdivision Valley Ridge
MLS® Listing ID A2003684
Sold Date 03/04/23
Style Low-Rise(1-4)
Bedrooms 1
Full Baths 1
Condo Fees $371/mo
Originating Board Calgary
Year Built 2013
Annual Tax Amount $1,565
Tax Year 2022
Property Description
*** INVESTOR ALERT *** Looking for a luxurious, maintenance free Adult living ( 18+ ) condo, with a great
sense of community? Then this one-bedroom, contemporary condo is for you!
Valley Ridge Estates offers a great opportunity to live a quiet and relaxed life
style. Enjoy a spacious chef inspired kitchen with substantial cabinetry, quartz
countertops, stainless steel appliances and a large 12ft island. The adjoining
dining and living rooms offer a great open floor plan, and a large private balcony with a gas bbq hook up. This unit comes with A/C, heated tile flooring and a bedroom large enough for a king size bed and furniture. In suite laundry with a front load washer and dryer, and a storage unit (titled) on the
same level. Heated underground parking stall (titled) and secure bike storage is also included.
Built in 2013 by Cove Properties. Residents enjoy gorgeous west coast inspired architecture, a proactive, hands-on condo board, workshop and gazebo with fire table. This luxury condo complex is surrounded by natural green spaces next door to Valley Ridge Golf Course and Mulligan’s Restaurant . There are scenic bike paths, trails and walks along the Bow River. Prime location to access the Rocky Mountains, Calgary Olympic Park, Airport or City life.
This property is suitable for a first-time buyer, retiree(s), or can be a unique investment opportunity that includes an exceptional Tenant.
Location
Province AB
County Calgary
Area Cal Zone W
Zoning DC
Direction NW
Interior
Interior Features Ceiling Fan(s), Kitchen Island, Open Floorplan, Stone Counters, Track Lighting
Heating Radiant
Cooling Central Air
Flooring Carpet, Ceramic Tile
Appliance Central Air Conditioner, Dishwasher, Dryer, Electric Stove, Garage Control(s), Microwave Hood Fan, Refrigerator, Washer, Window Coverings
Laundry In Unit
Exterior
Garage Heated Garage, Stall, Titled, Underground, Workshop in Garage
Garage Description Heated Garage, Stall, Titled, Underground, Workshop in Garage
Community Features Golf, Park, Playground, Sidewalks, Street Lights, Shopping Nearby
Amenities Available Elevator(s), Gazebo, Parking, Snow Removal, Trash, Visitor Parking, Workshop
Roof Type Asphalt Shingle
Porch Balcony(s)
Parking Type Heated Garage, Stall, Titled, Underground, Workshop in Garage
Exposure NW
Total Parking Spaces 1
Building
Story 4
Foundation Poured Concrete
Architectural Style Low-Rise(1-4)
Level or Stories Single Level Unit
Structure Type Stone,Stucco,Wood Frame
Others
HOA Fee Include Common Area Maintenance,Gas,Heat,Insurance,Interior Maintenance,Maintenance Grounds,Professional Management,Reserve Fund Contributions,Sewer,Snow Removal,Trash,Water
Restrictions Adult Living,Pet Restrictions or Board approval Required,Pets Allowed
Ownership Private
Pets Description Restrictions, Yes
Read Less Info
Want to know what your home might be worth? Contact us for a FREE valuation!

Our team is ready to help you sell your home for the highest possible price ASAP
GET MORE INFORMATION




