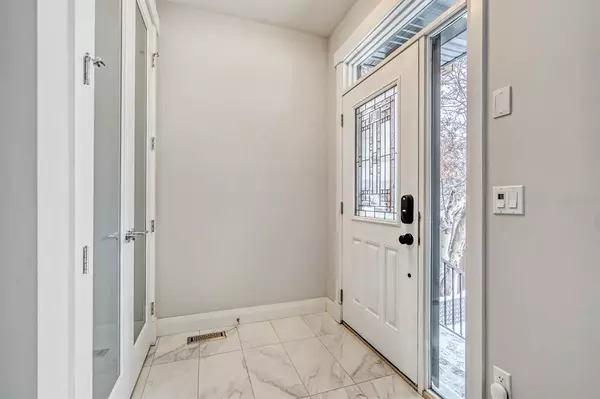For more information regarding the value of a property, please contact us for a free consultation.
Key Details
Sold Price $760,000
Property Type Single Family Home
Sub Type Semi Detached (Half Duplex)
Listing Status Sold
Purchase Type For Sale
Square Footage 1,780 sqft
Price per Sqft $426
Subdivision Killarney/Glengarry
MLS® Listing ID A2026082
Sold Date 03/03/23
Style 2 Storey,Side by Side
Bedrooms 4
Full Baths 3
Half Baths 1
Originating Board Calgary
Year Built 2013
Annual Tax Amount $5,262
Tax Year 2022
Lot Size 3,003 Sqft
Acres 0.07
Property Description
Welcome to this immaculately kept home in the vibrant inner-city community of Killarney! Just minutes to shopping, schools, transit and the downtown core. This thoughtfully designed 2-storey home offers 9 ft flat painted ceilings, gleaming hardwood on the main floor, and designer lighting in rooms and hallways. An abundance of sunlight flows through the home's open floor plan. The main floor den is perfect for a formal living room or home office. The gourmet kitchen features white ceiling-height cabinets, an oversized waterfall island, Quartz countertops, a high-end appliance package, and a gas range. The corner pantry allows for convenient storage and ample room for all those kitchen 'extras.' A modern gas-stone surround fireplace is the family room's focal point, complemented by custom built-ins. A spacious dining area and powder room complete the main floor. The stunning curved staircase leads upstairs to an open and inviting landing with a large skylight, allowing even more natural light to enter the home. The primary bedroom features custom tray ceilings, a large walk-in closet, and a serene two-way fireplace that leads to your spa-inspired 5 pc ensuite bath with double vanity, jetted tub, and a beautifully tiled shower. The second level has 2 additional bedrooms (one with soaring vaulted ceilings), 4 pc bath, and a dedicated laundry room with sink. The fully finished lower level offers a large family/rec room with a third fireplace, wet bar, 4th bedroom and 4 pc bath. Step back into your low-maintenance WEST-facing backyard oasis with an aggregate concrete patio, a private gazebo hot tub, and a convenient, sleek shed attached to the garage. Aggregate concrete walkways lead to both sides of the house and garage, along with 2 two natural gas hookups. Your new home is awaiting you!
Location
Province AB
County Calgary
Area Cal Zone Cc
Zoning R-CG
Direction E
Rooms
Basement Finished, Full
Interior
Interior Features Bar, Kitchen Island, Walk-In Closet(s)
Heating Forced Air
Cooling Rough-In
Flooring Carpet, Ceramic Tile, Hardwood
Fireplaces Number 3
Fireplaces Type Gas
Appliance Bar Fridge, Built-In Oven, Dishwasher, Dryer, Gas Stove, Microwave, Range Hood, Refrigerator, Washer, Window Coverings
Laundry Upper Level
Exterior
Garage Double Garage Detached
Garage Spaces 2.0
Garage Description Double Garage Detached
Fence Fenced
Community Features Park, Schools Nearby, Playground, Sidewalks, Street Lights, Shopping Nearby
Roof Type Asphalt Shingle
Porch Patio
Lot Frontage 25.0
Parking Type Double Garage Detached
Exposure E
Total Parking Spaces 2
Building
Lot Description Back Lane, Low Maintenance Landscape, Landscaped, Street Lighting, Rectangular Lot
Foundation Poured Concrete
Architectural Style 2 Storey, Side by Side
Level or Stories Two
Structure Type Stone,Stucco,Wood Frame
Others
Restrictions None Known
Tax ID 76332363
Ownership Private
Read Less Info
Want to know what your home might be worth? Contact us for a FREE valuation!

Our team is ready to help you sell your home for the highest possible price ASAP
GET MORE INFORMATION




