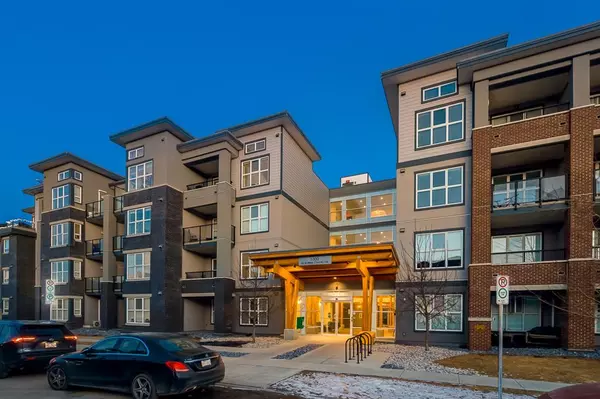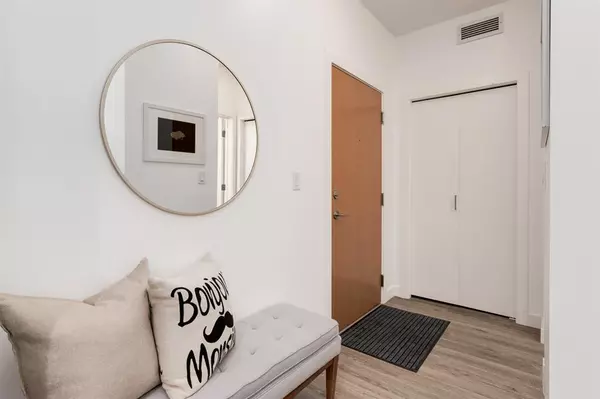For more information regarding the value of a property, please contact us for a free consultation.
Key Details
Sold Price $466,000
Property Type Condo
Sub Type Apartment
Listing Status Sold
Purchase Type For Sale
Square Footage 949 sqft
Price per Sqft $491
Subdivision Currie Barracks
MLS® Listing ID A2025934
Sold Date 03/03/23
Style Low-Rise(1-4)
Bedrooms 2
Full Baths 2
Condo Fees $569/mo
Originating Board Calgary
Year Built 2017
Annual Tax Amount $2,670
Tax Year 2022
Property Description
Gorgeous 2 bedroom 2 bathroom main floor corner unit located in popular Currie Barracks! This stunning home certainly has all the features you are looking for! How about this! SPACIOUS open concept with abundance of natural light, beautiful spacious primary suite with dual vessels, separate deep soaker tub and stand up shower. ROOM for a king sized bed and walk in closet. The second bedroom is equally spacious and located in the opposite side of the unit and provides a beautiful ensuite with dual access. 9ft ceilings throughout allow you to live this elevated lifestyle and entertain with ease! Phenomenal kitchen with two toned white and espresso cabinetry, marble backsplash and stunning quartz countertops! Upgraded appliances with gas range to create your favorite meals! The color palette is certainly fresh and neutral allowing for more multiple decorative options. Completing this fabulous unit, you have a titled underground parking stall, underground visitor parking, car wash bay, storage in front of your stall ( #49), complete pet friendly dog/cat building, footsteps to great amenities, parks, pathways, fenced dedicated dog park, pub/restaurants and easy access to shopping and downtown. Condo fees include heat and water! PLUS THIS UNIT HAS AIR CONDITIONING!
Location
Province AB
County Calgary
Area Cal Zone W
Zoning DC
Direction SW
Interior
Interior Features Double Vanity, Kitchen Island, Open Floorplan, Soaking Tub, Stone Counters, Walk-In Closet(s)
Heating Baseboard, Natural Gas
Cooling None
Flooring Laminate
Appliance Dishwasher, Dryer, Gas Stove, Microwave, Refrigerator, Washer, Window Coverings
Laundry In Unit
Exterior
Garage Parkade, Underground
Garage Description Parkade, Underground
Community Features Schools Nearby, Sidewalks, Street Lights, Shopping Nearby
Amenities Available Car Wash, Parking, Snow Removal
Roof Type Asphalt Shingle
Porch Patio
Parking Type Parkade, Underground
Exposure S
Total Parking Spaces 1
Building
Story 4
Foundation Poured Concrete
Architectural Style Low-Rise(1-4)
Level or Stories Single Level Unit
Structure Type Brick,Composite Siding,Stone,Stucco,Wood Frame
Others
HOA Fee Include Heat,Insurance,Professional Management,Reserve Fund Contributions,Sewer,Snow Removal,Trash,Water
Restrictions Pet Restrictions or Board approval Required
Tax ID 76852959
Ownership Private
Pets Description Restrictions
Read Less Info
Want to know what your home might be worth? Contact us for a FREE valuation!

Our team is ready to help you sell your home for the highest possible price ASAP
GET MORE INFORMATION




