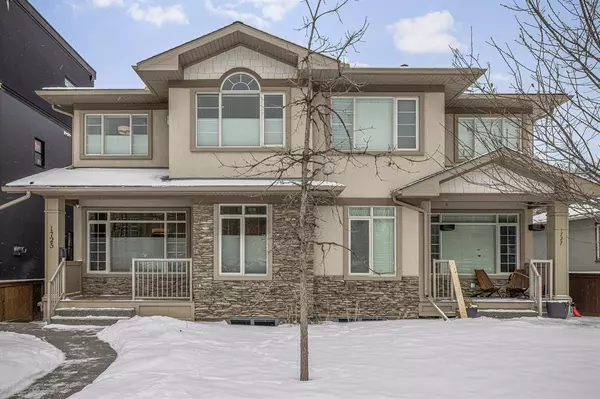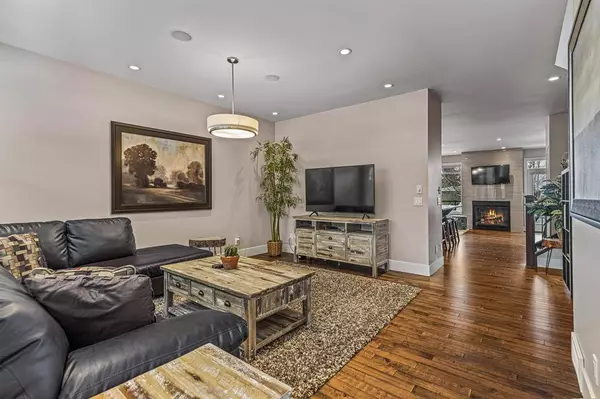For more information regarding the value of a property, please contact us for a free consultation.
Key Details
Sold Price $929,000
Property Type Single Family Home
Sub Type Semi Detached (Half Duplex)
Listing Status Sold
Purchase Type For Sale
Square Footage 1,776 sqft
Price per Sqft $523
Subdivision South Calgary
MLS® Listing ID A2021675
Sold Date 03/03/23
Style 2 Storey,Side by Side
Bedrooms 4
Full Baths 3
Half Baths 1
Originating Board Alberta West Realtors Association
Year Built 2012
Annual Tax Amount $5,523
Tax Year 2022
Lot Size 3,114 Sqft
Acres 0.07
Property Description
Come home to this stunning oasis in the highly sought-after community of Marda Loop. The south
facing back yard is soaked in sunlight which can be enjoyed from two large patios (on the main and
lower floors) that run the length of the home. On those cooler nights, cozy up to the outdoor fireplace
and enjoy the private back yard, just a couple of blocks away from the bustling Marda Loop main
street.
This immaculate home features over 2,500 square feet of livable space on three spacious levels.
Large windows throughout let in lots of natural light, and the upgraded window coverings ensure you
have the privacy you desire.
The large tile entry leads into a large living room perfect for entertaining or relaxing after a long day.
Beautiful, distressed hardwood floor adds a rustic feel to the modern design and leads you to the
chef’s kitchen which has a lovely wrap around granite countertop and stainless-steel appliances
including a gas stove. The full height cupboards ensure you have all the space you need for storage,
along with a large walk-in pantry for those extras. Off the kitchen is another generous living space
and dining area complete with a beautiful tile surround fireplace.
As you make your way up to the top floor, you will be amazed by the oversized master bedroom with
a three-sided fireplace separating the bedroom from the spa-like ensuite complete with a large
soaker tub, dual sinks, private water closet, large walk-in limestone and tile shower (roughed in for
steam) and generous walk-in closet with built in shelving. Down the hall, you will find another full
bathroom, laundry room with sink and two additional bedrooms.
The massive fully developed walk out basement features a small kitchen, perfect for a mother-in-law
suite (note: this is not a legal suite), lots of cupboard and storage space, a 3-piece bathroom with a
walk-in tile shower and huge bedroom with enough space for an office/sitting area, built in space for
another washer/dryer, and walk in closet.
A built-in sound system and alarm system along with a detached insulated and drywalled double
garage, completes this stunning property. As one of few properties of this size and specifications
under $1M in the area, you’ll want to move fast!
The old sandstone King Edward school sits across the street, now converted to the popular cSpace
building where you can enjoy the local arts scene steps from home, as well as the amazing farmers
market in the summer. It’s a short walk away to many great community gems such as the South
Calgary community centre with a pool, tennis courts and beach volleyball/ice rinks, as well as a
library, and many restaurants, pubs, grocery, coffee, and other local shops. Everything you need or
want is minutes away!
Location
Province AB
County Calgary
Area Cal Zone Cc
Zoning R-C2
Direction N
Rooms
Basement Finished, Suite, Walk-Out
Interior
Interior Features Central Vacuum, Closet Organizers, Double Vanity, Granite Counters, High Ceilings, Kitchen Island, No Smoking Home, Open Floorplan, Pantry, Separate Entrance, Soaking Tub, Storage, Walk-In Closet(s), Wired for Sound
Heating Boiler, In Floor, Electric, Fireplace(s), Floor Furnace, Forced Air, Humidity Control, Natural Gas
Cooling Central Air
Flooring Carpet, Hardwood, Tile
Fireplaces Number 3
Fireplaces Type Dining Room, Double Sided, Gas, Living Room, Master Bedroom, Outside, Three-Sided
Appliance Convection Oven, Dishwasher, Dryer, Freezer, Gas Stove, Microwave, Other, Range Hood, Refrigerator, Washer, Window Coverings
Laundry Electric Dryer Hookup, Laundry Room, Multiple Locations, Upper Level, Washer Hookup
Exterior
Garage Double Garage Detached
Garage Spaces 2.0
Garage Description Double Garage Detached
Fence Partial
Community Features Other, Park, Schools Nearby, Playground, Pool, Sidewalks, Tennis Court(s), Shopping Nearby
Roof Type Asphalt Shingle
Porch Balcony(s), Deck, Front Porch
Lot Frontage 25.0
Parking Type Double Garage Detached
Exposure N,SW
Total Parking Spaces 2
Building
Lot Description Back Lane, Back Yard, Garden, Private
Foundation Poured Concrete
Architectural Style 2 Storey, Side by Side
Level or Stories Two
Structure Type Concrete,Masonite,Stone,Stucco,Wood Frame
Others
Restrictions None Known
Tax ID 76287659
Ownership Private
Read Less Info
Want to know what your home might be worth? Contact us for a FREE valuation!

Our team is ready to help you sell your home for the highest possible price ASAP
GET MORE INFORMATION




