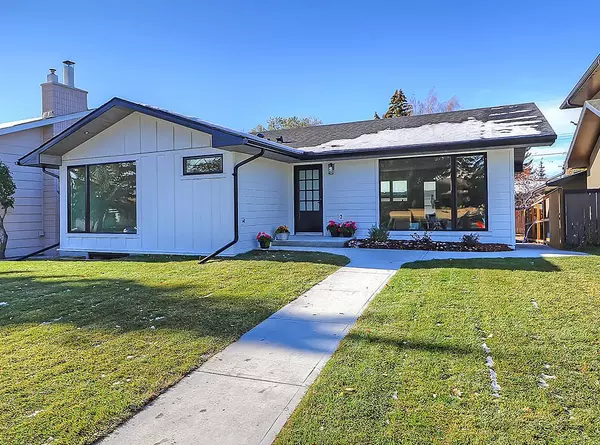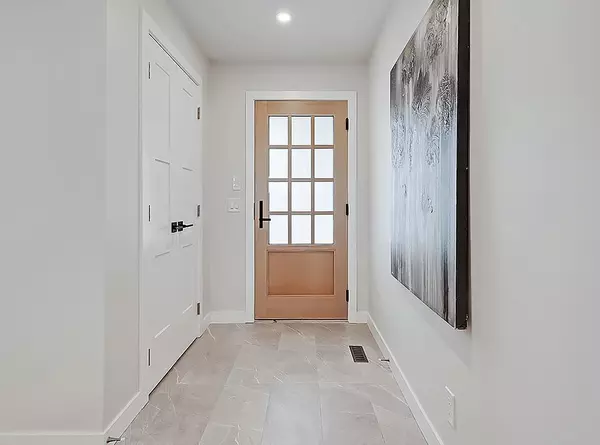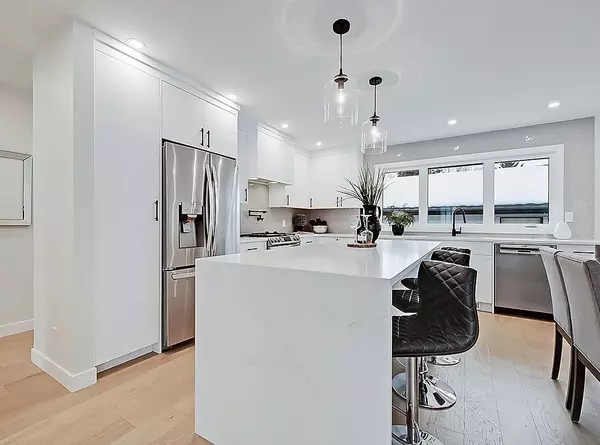For more information regarding the value of a property, please contact us for a free consultation.
Key Details
Sold Price $1,070,000
Property Type Single Family Home
Sub Type Detached
Listing Status Sold
Purchase Type For Sale
Square Footage 1,350 sqft
Price per Sqft $792
Subdivision Parkland
MLS® Listing ID A2020362
Sold Date 03/02/23
Style Bungalow
Bedrooms 5
Full Baths 3
Originating Board Calgary
Year Built 1974
Annual Tax Amount $3,875
Tax Year 2022
Lot Size 5,511 Sqft
Acres 0.13
Property Description
Located in a desirable Cul-de-sac in Parkland just mere steps from the ridge and Fish Creek park, this renovated 5 bed, 3 bath bungalow is a rare find. No stone left unturned with this home, including an all new exterior; Hardie board siding, roof, soffit, fascia, eaves with a custom front soffit design and pot lights, heat trace elements to prevent ice damming, new concrete work around the property, new sod and landscaping, new triple garage. Inside, we have all new finishes, 100% new electrical wiring and panel, 100% new plumbing and new HVAC, tankless hot water system, triple glazed Lux windows, solid wood metal clad front door, new frost walls and insulation in the basement with extra blown in insulation in the attic. The front living room has large oversized windows and a custom surround housing a gas fireplace. The gourmet kitchen has high-end stainless steel appliances, a sleek vertical picket tile backsplash, a large island with room for 3 stools, a pot filler over the stove and a generous pantry area. The kitchen provides convenient access to the dining room and outside to the back deck with glass railings and a gas hookup for your BBQ. The bedrooms are separated from the living space. The primary suite is located at the front of the home and has excellent natural light through the oversized windows. The spa-like ensuite has a custom tile shower, a free-standing tub and a double vanity. The large walk-in closet features custom millwork for a variety of storage solutions. Two additional bedrooms share a well-appointed 4-piece bathroom. The basement features a massive Recreation and flex room. Your imagination can run wild on what this space could be. On one end of it is a cozy TV area with custom built-ins and an electric fireplace. A well-appointed bar is located adjacent to this space, with storage, a beverage fridge and access to the spacious under-stair storage. The basement is also home to two large bedrooms with oversized egress windows, a 4-piece bathroom with in-floor heating and a finished laundry room with additional storage, sink and counter space. The focus of the backyard design was on being maintenance free. A raised deck gives way to a courtyard anchored by an outdoor gas fireplace. The oversized, detached triple garage has 8-foot garage doors and 10-foot ceilings, easily accommodating a car lift. Beside the garage is an area that could be used as a garden, RV parking or additional backyard space. The care and attention taken in this renovation are evident in every facet of this home. Every finish was carefully selected to provide the homeowner with a cohesive aesthetic. Parkland is a well-located, well serviced community with shopping and amenities nearby. Fish Creek park with all the pathways it has to offer is just down the street. Transit is easy with bus routes in the community and the Canyon Meadows LRT station just a few minutes away.
Location
Province AB
County Calgary
Area Cal Zone S
Zoning R-C1
Direction E
Rooms
Basement Finished, Full
Interior
Interior Features Built-in Features, Closet Organizers, Kitchen Island, No Animal Home, No Smoking Home, Open Floorplan, Stone Counters, Tankless Hot Water, Vinyl Windows, Walk-In Closet(s)
Heating Forced Air, Natural Gas
Cooling None
Flooring Carpet, Ceramic Tile, Hardwood
Fireplaces Number 3
Fireplaces Type Electric, Gas
Appliance Bar Fridge, Dishwasher, Gas Range, Microwave, Range Hood, Refrigerator, Tankless Water Heater
Laundry Laundry Room, Lower Level
Exterior
Garage Alley Access, Garage Door Opener, Oversized, Triple Garage Detached
Garage Spaces 3.0
Garage Description Alley Access, Garage Door Opener, Oversized, Triple Garage Detached
Fence Fenced
Community Features Park, Schools Nearby, Playground, Sidewalks, Street Lights, Shopping Nearby
Roof Type Asphalt Shingle
Porch Deck, Patio
Lot Frontage 51.81
Parking Type Alley Access, Garage Door Opener, Oversized, Triple Garage Detached
Total Parking Spaces 4
Building
Lot Description Back Lane, Back Yard, Landscaped, Street Lighting, Private, Rectangular Lot
Foundation Poured Concrete
Architectural Style Bungalow
Level or Stories One
Structure Type Composite Siding,Stone,Wood Frame
Others
Restrictions None Known
Tax ID 76696796
Ownership Private
Read Less Info
Want to know what your home might be worth? Contact us for a FREE valuation!

Our team is ready to help you sell your home for the highest possible price ASAP
GET MORE INFORMATION




