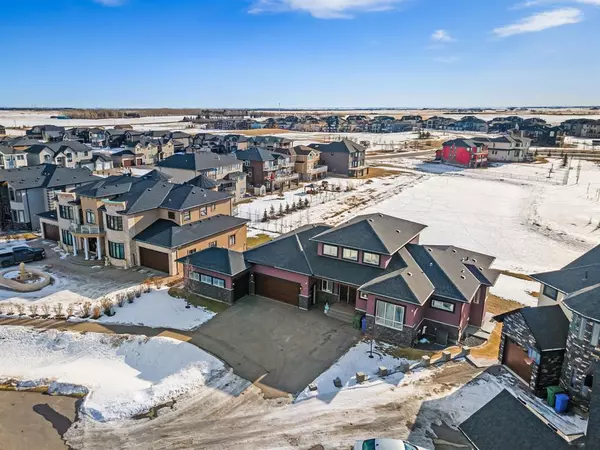For more information regarding the value of a property, please contact us for a free consultation.
Key Details
Sold Price $1,025,000
Property Type Single Family Home
Sub Type Detached
Listing Status Sold
Purchase Type For Sale
Square Footage 2,534 sqft
Price per Sqft $404
Subdivision Cambridge Park
MLS® Listing ID A2024445
Sold Date 03/01/23
Style Bungalow
Bedrooms 4
Full Baths 3
Half Baths 1
HOA Fees $129/mo
HOA Y/N 1
Originating Board Calgary
Year Built 2014
Annual Tax Amount $4,686
Tax Year 2022
Lot Size 0.400 Acres
Acres 0.4
Property Description
City & Mountain Views | Walk-Out Basement | 21Ft Coffered Ceilings in Foyer & Living Room | 10Ft Ceilings Throughout | Open Floor Plan | Cherry Hardwood Flooring | 3 Gas Fireplaces | Built-In Speakers | Motorized Blinds | Central Air Conditioning | Basement Bar| Extended Balcony | Patio | Exterior Lighting | Triple Attached Garage | Backing onto a Pond. Welcome to this stunning 2014-built family home boasting 4962 SqFt throughout the main and basement levels with 4-bedrooms, 3.5-bathroom and an incredible amount of living space. Open the front doors to a grand foyer with 21Ft coffered ceilings, tile flooring, closet storage and views through to the pond. No expense was spared in the finishes throughout; cherry hardwood flooring, floor to ceiling stone accent wall, pot lighting, large windows, built-in speakers and more! Head to the kitchen to see an oversized island with barstool seating, full height cabinets, trendy backsplash, built-in stainless steel appliances and a gas cooktop. Off the kitchen is a walk-in pantry with built-in shelving for easy organization of dry goods! The dining room will easily fit a table for 6 that extends for dinner parties. Use the door off the dining room and step outside onto the extended deck making BBQs and evening drinks an easy transition. The deck extends all the way to the primary bedroom with another door inside. The primary bedroom is stunning; large windows provide a horizon view of the pond and a gas fireplace with a stone backsplash. The primary bedroom has a private 5pc ensuite bathroom featuring an extended dual vanity with plenty of drawer & cabinet storage, a deep soaking tub, tiled steam shower with bench seating and a private washing closet. Through the ensuite is a deep walk-in closet with built-in organizers. The 2nd bedroom on the main level is spacious with closet storage. The main level is complete with a 2pc bathroom, mudroom off the interior garage door and a full laundry room with a front loading washer/dryer set, sink, folding countertop and cabinet storage. Downstairs is a fully finished walk-out basement with 2 bedrooms, 4pc Jack & Jill bathroom, a massive rec room with a wet bar and access to the concrete patio. The 2 bedrooms are a mirrored image of each other with walk-in closets. The bedrooms are connected with a 4pc bathroom in-between with dual vanities and a private shower & toilet so the bathroom can be used by more than one person at a time! The rec room is a great space to entertain; this massive room has built-in speakers and a wet bar with a raised bar with seating. Using the glass door to reach the covered patio with exterior pot lighting! Outside is a well landscaped backyard that leads onto a pond and greenspace! The front attached triple garage and driveway allows for 6 vehicles to be parked at any time. Cambridge Park is minutes East of Calgary with a small town feel, enjoy your privacy and serenity here. Hurry and book a showing at this stunning home today!
Location
Province AB
County Rocky View County
Zoning R1
Direction N
Rooms
Basement Finished, Walk-Out
Interior
Interior Features Bookcases, Breakfast Bar, Built-in Features, Ceiling Fan(s), Chandelier, Closet Organizers, Crown Molding, Double Vanity, French Door, High Ceilings, Kitchen Island, Open Floorplan, Pantry, Recessed Lighting, Soaking Tub, Storage, Walk-In Closet(s), Wet Bar, Wired for Sound
Heating Forced Air
Cooling Central Air
Flooring Carpet, Hardwood, Tile
Fireplaces Number 3
Fireplaces Type Gas
Appliance Bar Fridge, Built-In Oven, Central Air Conditioner, Dishwasher, Dryer, Garage Control(s), Gas Cooktop, Microwave, Range Hood, Refrigerator, Washer, Wine Refrigerator
Laundry Laundry Room, Main Level, Sink
Exterior
Garage Triple Garage Attached
Garage Spaces 3.0
Garage Description Triple Garage Attached
Fence None
Community Features Schools Nearby, Shopping Nearby
Amenities Available Other
Roof Type Asphalt Shingle
Porch Deck, Patio
Lot Frontage 68.51
Parking Type Triple Garage Attached
Total Parking Spaces 6
Building
Lot Description Back Yard, Cul-De-Sac, Lawn, Irregular Lot, Landscaped
Foundation Poured Concrete
Architectural Style Bungalow
Level or Stories One
Structure Type Stone,Stucco,Wood Frame
Others
Restrictions Utility Right Of Way
Tax ID 76889839
Ownership Private
Read Less Info
Want to know what your home might be worth? Contact us for a FREE valuation!

Our team is ready to help you sell your home for the highest possible price ASAP
GET MORE INFORMATION




