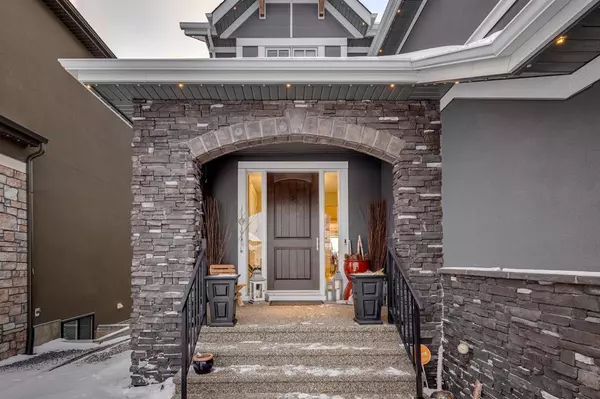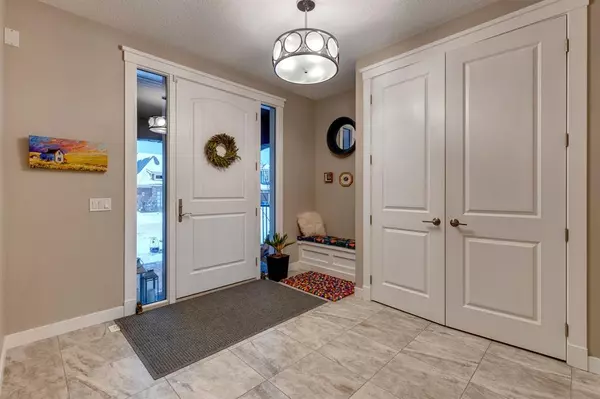For more information regarding the value of a property, please contact us for a free consultation.
Key Details
Sold Price $1,610,000
Property Type Single Family Home
Sub Type Detached
Listing Status Sold
Purchase Type For Sale
Square Footage 3,353 sqft
Price per Sqft $480
Subdivision Aspen Woods
MLS® Listing ID A2023542
Sold Date 02/28/23
Style 2 Storey
Bedrooms 4
Full Baths 3
Half Baths 1
Originating Board Calgary
Year Built 2016
Annual Tax Amount $10,796
Tax Year 2022
Lot Size 5,963 Sqft
Acres 0.14
Property Description
OPEN HOUSE SAT CANCELLED!! This thoughtfully designed 4 beds, 4 bath Albi built home in the ESTATES of Aspen Woods offers over 4500sq/ft of developed living space including a walkout basement! You’ll be welcomed with a triple car garage, aggregate driveway (total parking for 6), stunning exterior with Gemstone lights, maintenance free landscaping with turf grass and decorative concrete curbing and rock (front and back). Inside, the large tiled foyer opens into the main living space with 9 foot ceilings and gorgeous hardwood floors to guide you to the main floor office on your left side with double doors, this space opens into the kitchen of your dreams! A subzero fridge, two Wolf wall ovens and gas cooktop, expansive island, custom hood fan and quartz countertops, this is a kitchen that is sure to impress. The family room is right off the kitchen and offers a gas fireplace, plenty of room for seating and large south facing windows. The dining room can comfortably seat 8 but will fit up to 12. The dining room also provides access to the first exterior seating area with dura deck material, gas hookup and south facing sun, this space is perfect for barbecuing, enjoying the weather on a sunny day! The main floor is complete with a coffee bar, large pantry, spacious mudroom with lockers and direct access to your heated, triple car garage with 220 electrical, tall ceilings for extra storage. Upstairs you’ll love the attention to detail with the open staircase, extra windows, custom chandelier and spotlights above all 9-foot doorway bedroom entrances. Double doors welcome you to your airy, south facing, spacious master retreat. With ample space for your king-sized bed and furniture, access to your spa-like, 5-piece ensuite, this is the perfect space to get away and relax after a long day. The ensuite comes equipped with heated floors, a double vanity, large standup shower/steam shower with tempered glass, a large soaker tub for two, water closet and access to your walk-in closet with shelving in place. Off the master retreat is a laundry room with cabinets and shelving, two large secondary bedrooms, a secondary bathroom with double vanity, private water closet and tub shower combo. The upstairs is complete with a large but cozy sunken bonus room surrounded by windows and vaulted ceilings. The basement has room for a pool table next to your wet bar all while being open to your living space perfect for movie nights/the game. The walkout basement offers vinyl plank floors, indoor/outdoor living with access to your covered, aggregate patio that leads onto your professionally landscaped turf that’s surrounded by concrete curbing and plenty of trees to maximize privacy. The basement is finished off with a 4th bedroom, 4-piece bathroom, utility room. Steps from walking paths, Dr Roberta Bondar school, as well as walking distance to Rundle, Webber, Calgary Academy private schools, parks, playgrounds all while being 10 minutes to downtown, easy access to Bow Trail and 17th ave.
Location
Province AB
County Calgary
Area Cal Zone W
Zoning R-1s
Direction N
Rooms
Basement Separate/Exterior Entry, Finished, Walk-Out
Interior
Interior Features Central Vacuum, Closet Organizers, Crown Molding, Double Vanity, French Door, High Ceilings, Kitchen Island, No Smoking Home, Open Floorplan, Pantry, Separate Entrance, Storage, Tray Ceiling(s), Vaulted Ceiling(s), Vinyl Windows, Walk-In Closet(s), Wet Bar, Wired for Sound
Heating Forced Air
Cooling Central Air
Flooring Carpet, Ceramic Tile, Hardwood, Vinyl
Fireplaces Number 1
Fireplaces Type Gas
Appliance Built-In Gas Range, Central Air Conditioner, Double Oven, Microwave, Range Hood, Washer/Dryer, Window Coverings
Laundry Upper Level
Exterior
Garage 220 Volt Wiring, Additional Parking, Aggregate, Garage Door Opener, Garage Faces Front, Heated Garage, Insulated, Off Street, Oversized, Triple Garage Attached
Garage Spaces 3.0
Garage Description 220 Volt Wiring, Additional Parking, Aggregate, Garage Door Opener, Garage Faces Front, Heated Garage, Insulated, Off Street, Oversized, Triple Garage Attached
Fence Fenced
Community Features Other, Park, Schools Nearby, Playground, Sidewalks, Street Lights, Shopping Nearby
Roof Type Asphalt Shingle
Porch Balcony(s), Covered, Patio, Wrap Around
Lot Frontage 51.81
Parking Type 220 Volt Wiring, Additional Parking, Aggregate, Garage Door Opener, Garage Faces Front, Heated Garage, Insulated, Off Street, Oversized, Triple Garage Attached
Total Parking Spaces 6
Building
Lot Description Back Yard, Cul-De-Sac, Few Trees, Front Yard, Garden, No Neighbours Behind, Landscaped, Underground Sprinklers, Private, Rectangular Lot, Treed
Foundation Poured Concrete
Architectural Style 2 Storey
Level or Stories Two
Structure Type Stone,Stucco
Others
Restrictions Architectural Guidelines,Utility Right Of Way
Tax ID 76509147
Ownership Private
Read Less Info
Want to know what your home might be worth? Contact us for a FREE valuation!

Our team is ready to help you sell your home for the highest possible price ASAP
GET MORE INFORMATION




