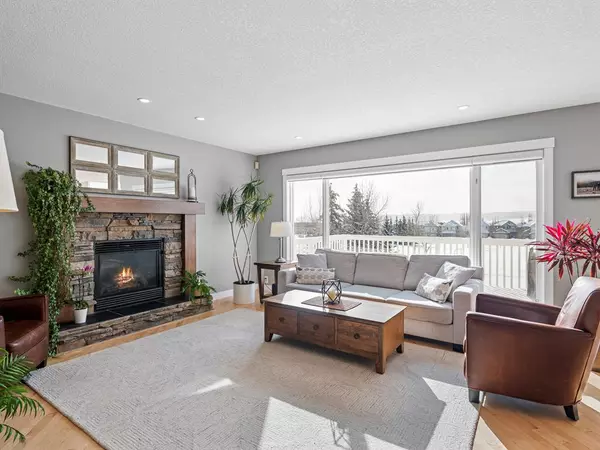For more information regarding the value of a property, please contact us for a free consultation.
Key Details
Sold Price $880,000
Property Type Single Family Home
Sub Type Detached
Listing Status Sold
Purchase Type For Sale
Square Footage 1,957 sqft
Price per Sqft $449
Subdivision Tuscany
MLS® Listing ID A2027494
Sold Date 02/28/23
Style 2 Storey
Bedrooms 4
Full Baths 3
Half Baths 1
HOA Fees $23/ann
HOA Y/N 1
Originating Board Calgary
Year Built 1999
Annual Tax Amount $4,529
Tax Year 2022
Lot Size 5,048 Sqft
Acres 0.12
Property Description
*Open House Saturday, February 25th 1-5pm* Beautifully upgraded 2-Storey home located on a quiet cul-de-sac, backing onto treed green space and an extensive pathway system in the incredible community of Tuscany! This 1957 sqft home boasts 4 bedrooms, 3.5 baths and extensive renovations throughout. Welcoming you into this charming home are gorgeous site finished hardwood floors and oversized windows that are featured on all three levels, flooding the space with an abundance of natural light! The fantastic Legacy designed kitchen showcases white cabinetry, stainless steel appliances, gas stove and range hood, large island with undermount storage and breakfast bar seating, tile backsplash and a walk through pantry with built-in shelving! The kitchen is open to the beautiful eating nook that is bright and sunny and features raised ceilings and access to the oversized back deck with stairs leading to the lovely backyard space and further access to the extensive green space behind the home. The living room overlooks the beautiful deck and outdoor space and boasts a gas fireplace with stone surround and wooden mantle. The main floor is completed with a 2pc powder room, a spacious office and large mud room where the laundry is located! The upper level of this pristine property showcases new carpet, 3 large bedrooms and a 4pc bathroom with the primary suite boasting a walk-in closet with built-ins and a lovely 4pc ensuite with a soaking tub, separate shower and ample storage space. The lower level offers a fully finished walkout basement that features newly installed vinyl plank flooring throughout and provides access to the lower level patio! Boasting a large family and games room space featuring a corner fireplace with tile surround. This lower level is completed with a spacious bedroom and 3pc bathroom! Additional features of this home include automatic Hunter Douglas blinds throughout the home, and a number of renovations completed in 2019 including a new roof, furnace, ac, railing and banisters and fresh paint! Pride of ownership is seen throughout this spectacular home! Amazing location, close to C-train Station, off-leash dog park, Lynx Ridge Golf Course and quick access to Stoney and Crowchild Trail. Within walking distance to schools, amenities and the Tuscany Club featuring a spray park, ice rink, tennis courts, clubhouse and more! This stunning home is a must see!
Location
Province AB
County Calgary
Area Cal Zone Nw
Zoning R-C1N
Direction N
Rooms
Basement Finished, Full
Interior
Interior Features Breakfast Bar, Central Vacuum, Kitchen Island, Open Floorplan, Pantry, Soaking Tub, Walk-In Closet(s)
Heating Fireplace(s), Forced Air
Cooling Central Air
Flooring Carpet, Hardwood, Vinyl Plank
Fireplaces Number 2
Fireplaces Type Gas
Appliance Central Air Conditioner, Dishwasher, Dryer, Garage Control(s), Microwave, Range Hood, Refrigerator, Stove(s), Washer, Window Coverings
Laundry Main Level
Exterior
Garage Double Garage Attached
Garage Spaces 2.0
Garage Description Double Garage Attached
Fence Fenced
Community Features Clubhouse, Park, Schools Nearby, Playground, Sidewalks, Street Lights, Tennis Court(s), Shopping Nearby
Amenities Available Clubhouse, Fitness Center, Park, Picnic Area, Playground, Recreation Facilities
Roof Type Asphalt Shingle
Porch Deck, Patio
Lot Frontage 41.67
Parking Type Double Garage Attached
Total Parking Spaces 2
Building
Lot Description Backs on to Park/Green Space, Close to Clubhouse, Cul-De-Sac, Lawn, No Neighbours Behind, Landscaped, Rectangular Lot
Foundation Poured Concrete
Architectural Style 2 Storey
Level or Stories Two
Structure Type Stone,Vinyl Siding,Wood Frame
Others
Restrictions Utility Right Of Way
Tax ID 76419084
Ownership Private
Read Less Info
Want to know what your home might be worth? Contact us for a FREE valuation!

Our team is ready to help you sell your home for the highest possible price ASAP
GET MORE INFORMATION




