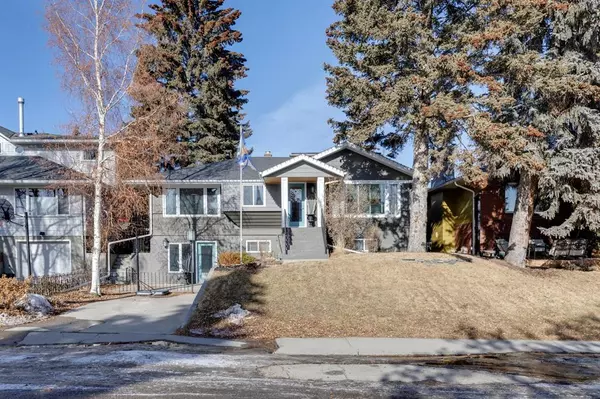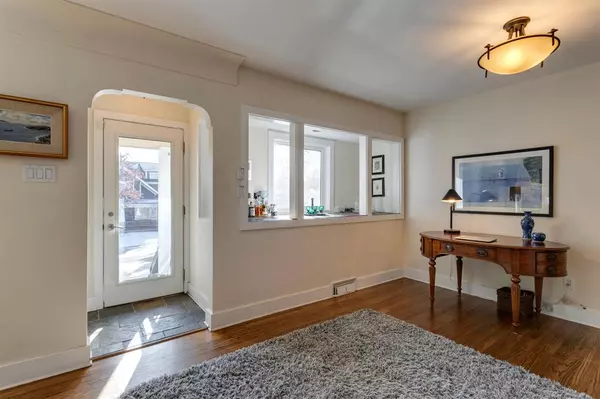For more information regarding the value of a property, please contact us for a free consultation.
Key Details
Sold Price $1,060,000
Property Type Single Family Home
Sub Type Detached
Listing Status Sold
Purchase Type For Sale
Square Footage 1,877 sqft
Price per Sqft $564
Subdivision Elboya
MLS® Listing ID A2025933
Sold Date 02/28/23
Style 1 and Half Storey
Bedrooms 4
Full Baths 3
Half Baths 1
Originating Board Calgary
Year Built 1953
Annual Tax Amount $6,438
Tax Year 2022
Lot Size 6,017 Sqft
Acres 0.14
Property Description
This is a fantastic buying opportunity for many buyer profiles, as this house is situated on a 50’ by 120’ lot with mature landscaping. Loads of space with 1,877 square feet above grade and a fully developed on-grade lower level. Excellent layout with large living room at the front of the house, spacious updated kitchen with Wolf Gas range, newer Boshe dishwasher and LG Stainless steel fridge. Loads of cupboard + counter space along with a big pantry. Three beds on the main level. Primary bedroom is very large + private with electric fireplace, 2 piece ensuite + a spiral staircase leading to the upper dressing room with 3-pc ensuite bathroom + the other two bedrooms + Family bath are an ample size. The lower level is perfect for lounging with a large family room with built-in desk + tons of storage for kids toys, games etc., bright laundry room + mudroom ( located right off the lower level entrance ), bedroom, and bathroom with steam shower. Hardwood flooring throughout the main floor, many newer windows, newer skylight, main roof is approximately 10 years old and the flat section of roof was replaced 2 years ago. Newer washing machine + hot water heater. Big backyard with double attached garage + huge deck. Walk to Elboya school K-9, shops of Britannia market, the pathway system, parks + tennis courts. Close to downtown.
Location
Province AB
County Calgary
Area Cal Zone Cc
Zoning R-C1
Direction S
Rooms
Basement Finished, Walk-Out
Interior
Interior Features Built-in Features, Pantry, Skylight(s), Stone Counters
Heating Forced Air, Natural Gas
Cooling None
Flooring Ceramic Tile, Hardwood, Slate
Fireplaces Number 1
Fireplaces Type Electric, Master Bedroom
Appliance Dryer, Garage Control(s), Gas Stove, Range Hood, Refrigerator, Washer, Window Coverings
Laundry In Basement, Laundry Room
Exterior
Garage Double Garage Attached, Driveway, Garage Faces Side
Garage Spaces 2.0
Garage Description Double Garage Attached, Driveway, Garage Faces Side
Fence Fenced
Community Features Park, Schools Nearby, Playground, Shopping Nearby
Roof Type Asphalt Shingle
Porch Patio
Lot Frontage 50.0
Parking Type Double Garage Attached, Driveway, Garage Faces Side
Total Parking Spaces 2
Building
Lot Description Back Lane, Back Yard, Landscaped, Rectangular Lot
Foundation Poured Concrete
Architectural Style 1 and Half Storey
Level or Stories One and One Half
Structure Type Stucco,Wood Frame,Wood Siding
Others
Restrictions None Known
Tax ID 76743980
Ownership Private
Read Less Info
Want to know what your home might be worth? Contact us for a FREE valuation!

Our team is ready to help you sell your home for the highest possible price ASAP
GET MORE INFORMATION




