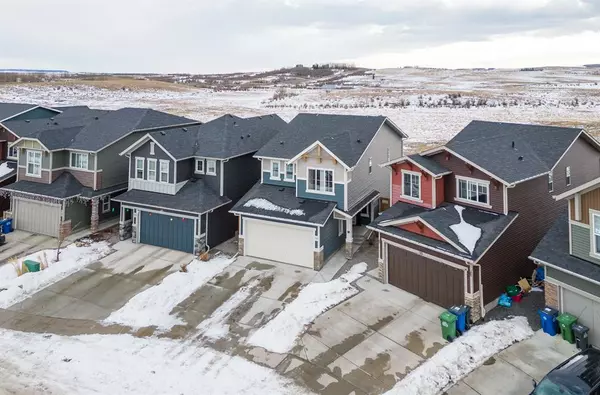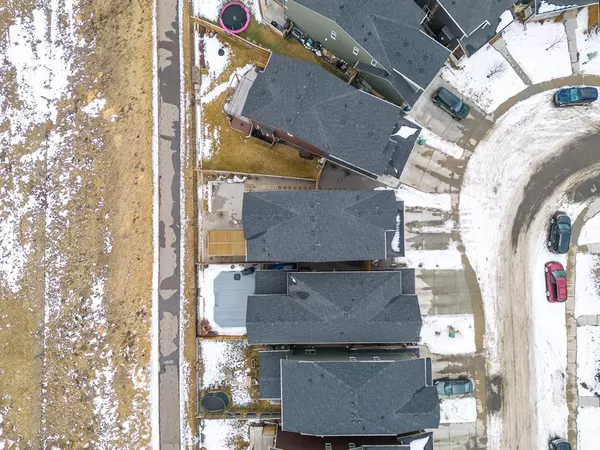For more information regarding the value of a property, please contact us for a free consultation.
Key Details
Sold Price $577,500
Property Type Single Family Home
Sub Type Detached
Listing Status Sold
Purchase Type For Sale
Square Footage 1,876 sqft
Price per Sqft $307
Subdivision Fireside
MLS® Listing ID A2021695
Sold Date 02/28/23
Style 2 Storey
Bedrooms 3
Full Baths 2
Half Baths 1
HOA Fees $4/ann
HOA Y/N 1
Originating Board Calgary
Year Built 2017
Annual Tax Amount $3,422
Tax Year 2022
Lot Size 3,338 Sqft
Acres 0.08
Property Description
Popular Fireside in Cochrane, presenting this fabulous 3 bedroom, 2.5 half baths, backing onto walking path, green space, farmers field, with amazing mountain views. Low maintenance Arizona like desert backyard. Built by Calbridge homes. Summer afternoon, evenings, will never be the same. Upgrades include Quartz kitchen counter tops, maple cabinetry with soft close draws, stainless steel appliances, dual door fridge, with water & ice, built-in microwave, gas oven, with range hood fan. Loads of sunshine with this open concept floor plan. Huge windows bring in loads of light. Perfect separation from the main floor living space, with a terrific bonus room, that separates bedroom 1 & 2 from the dreamy master bedroom. Practical upstair laundry. Located minutes to downtown Cochrane, Trans Canada Highway, within an hour to Canmore and Banff. K-8 Elementary school, walking distance to Daycare, Pharmacy, Restaurants, and gas bar. Cochrane is a lovely community, with that safe, friendly small town feel.
Location
Province AB
County Rocky View County
Zoning R-MX
Direction E
Rooms
Basement Full, Unfinished
Interior
Interior Features Double Vanity, French Door, Granite Counters, High Ceilings, Kitchen Island, Pantry, Vinyl Windows, Walk-In Closet(s)
Heating Forced Air, Natural Gas
Cooling None
Flooring Carpet, Ceramic Tile, Laminate
Fireplaces Number 1
Fireplaces Type Gas, See Remarks
Appliance Built-In Oven, Built-In Range, Dishwasher, Microwave, Refrigerator, Washer/Dryer, Window Coverings
Laundry Laundry Room, Upper Level
Exterior
Garage Double Garage Attached, Enclosed
Garage Spaces 2.0
Garage Description Double Garage Attached, Enclosed
Fence Fenced
Community Features None, Park, Schools Nearby, Sidewalks, Street Lights, Shopping Nearby
Amenities Available Other
Roof Type Asphalt Shingle
Porch Deck, Pergola, See Remarks
Lot Frontage 38.6
Parking Type Double Garage Attached, Enclosed
Exposure E
Total Parking Spaces 2
Building
Lot Description Backs on to Park/Green Space, Low Maintenance Landscape, Native Plants, Pasture, Pie Shaped Lot, Views
Foundation Poured Concrete
Architectural Style 2 Storey
Level or Stories Two
Structure Type Wood Frame
Others
Restrictions None Known
Tax ID 75839126
Ownership Private
Read Less Info
Want to know what your home might be worth? Contact us for a FREE valuation!

Our team is ready to help you sell your home for the highest possible price ASAP
GET MORE INFORMATION




