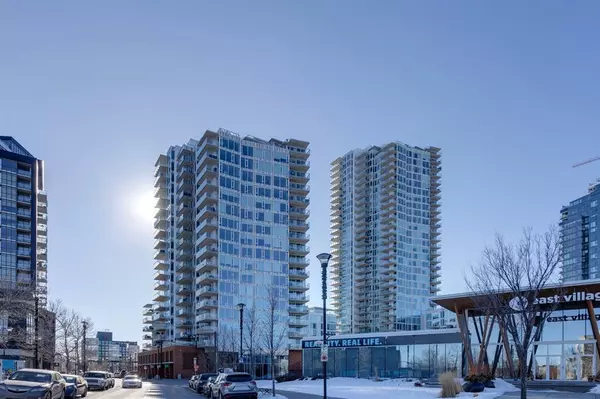For more information regarding the value of a property, please contact us for a free consultation.
Key Details
Sold Price $472,500
Property Type Condo
Sub Type Apartment
Listing Status Sold
Purchase Type For Sale
Square Footage 893 sqft
Price per Sqft $529
Subdivision Downtown East Village
MLS® Listing ID A2024448
Sold Date 02/28/23
Style Apartment
Bedrooms 2
Full Baths 2
Condo Fees $746/mo
Originating Board Calgary
Year Built 2015
Annual Tax Amount $2,906
Tax Year 2022
Property Description
Featuring a massive 500+ sq ft private patio with sunny south exposure, this immaculate 2 bed + den condo offers a rare opportunity - this kind of outdoor space isn’t something often found in condo living! You have parking for TWO vehicles in your tandem stall with access from both sides – no more street parking for your second vehicle, and no shuffling cars to get out! Evolution in East Village is an exciting condo development in an unbeatable lifestyle location within walking distance of practically every amenity you could ask for, plus the Bow River and pathway system. Floor-to-ceiling windows with south- and east-exposure make this unit bright and sunny throughout. The great floorplan features a stylish kitchen with upgraded stainless appliances including a gas range and granite counters with a breakfast bar, adjoining dining room with space for a full-size table, and a spacious living room with access to the coveted outdoor space. Both bedrooms are a good size, and the primary boasts an ensuite bathroom and walk-in closet. You’ll appreciate the convenient den and insuite laundry! Your large private patio is complete with a gas line and garden planters with trees – the perfect place to host your friends this summer! The amazing building amenities include concierge services, two fitness rooms, steam & sauna, and underground visitor parking. You’ll love living here!
Location
Province AB
County Calgary
Area Cal Zone Cc
Zoning CC-EMU
Direction E
Interior
Interior Features No Smoking Home
Heating Forced Air
Cooling Central Air
Flooring Carpet, Laminate, Tile
Appliance Dishwasher, Dryer, Gas Range, Microwave Hood Fan, Refrigerator, Washer, Window Coverings, Wine Refrigerator
Laundry In Unit
Exterior
Garage Tandem, Underground
Garage Spaces 2.0
Garage Description Tandem, Underground
Community Features Park, Shopping Nearby
Amenities Available Fitness Center, Recreation Facilities, Sauna, Visitor Parking
Porch Balcony(s), Patio
Parking Type Tandem, Underground
Exposure E,S
Total Parking Spaces 2
Building
Story 24
Architectural Style Apartment
Level or Stories Single Level Unit
Structure Type Concrete
Others
HOA Fee Include Caretaker,Common Area Maintenance,Gas,Heat,Insurance,Interior Maintenance,Parking,Professional Management,Reserve Fund Contributions,Security,Sewer,Trash,Water
Restrictions Pet Restrictions or Board approval Required
Ownership Private
Pets Description Restrictions
Read Less Info
Want to know what your home might be worth? Contact us for a FREE valuation!

Our team is ready to help you sell your home for the highest possible price ASAP
GET MORE INFORMATION




