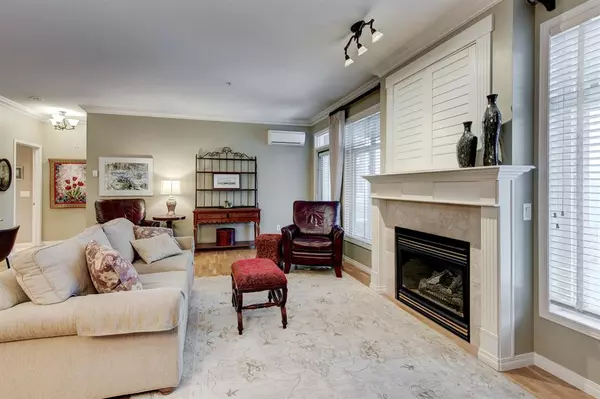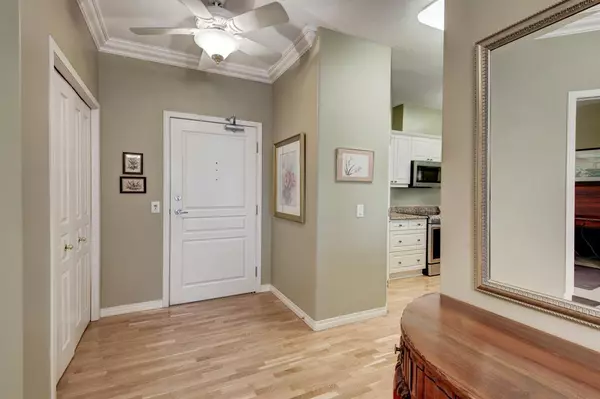For more information regarding the value of a property, please contact us for a free consultation.
Key Details
Sold Price $512,500
Property Type Condo
Sub Type Apartment
Listing Status Sold
Purchase Type For Sale
Square Footage 1,455 sqft
Price per Sqft $352
Subdivision Lake Bonavista
MLS® Listing ID A2025536
Sold Date 02/27/23
Style Low-Rise(1-4)
Bedrooms 2
Full Baths 2
Condo Fees $1,020/mo
Originating Board Calgary
Year Built 2000
Annual Tax Amount $2,784
Tax Year 2022
Property Description
Have you been waiting for the perfect unit to come available in Bonavista Estates?? Here is your opportunity to make this IMMACULATE 2-BEDROOM + DEN your new home! Original Owners have loved living here, which is why these larger units (1455 sq ft) do not come available very often. From the moment you enter the unit you will immediately notice that everything in this unit has been tastefully upgraded. Upgrades include Hardwood Floors, Granite Counters in the Kitchen, Stainless Steel appliances, Fully Renovated Bathrooms with Quartz Counters, California Closet Organizers, Extra Large Laundry/Storage Room with Custom Cabinets plus a Laundry Sink, Air Conditioning, Built-in Vacuum System. Both bedrooms are a generous size and are located at opposite ends of the unit for added privacy. The FULLY RENOVATED Bathrooms are a dream with Quartz Counters and loads of Cabinets & Counter Space. There is also a Linen Closet in each bathroom. Sunny Southeast Exposure, overlooking the beautifully landscaped courtyard. Balcony has hook-up for gas barbeque. Titled Underground Parking with an additional Storage Room at the front of the parking stall. All the amenities are located on the main floor of the 1000 building, and include a Clubhouse with Full Kitchen, Outdoor Barbeque, Billiards, Games Tables, Fireplace Seating, Library, Fitness Room, Theatre, Guest Suite, and a Car Wash Bay in Parkade. Condo fees include Heat, Water & Sewer. Pet friendly with Board Approval.
Location
Province AB
County Calgary
Area Cal Zone S
Zoning M-C1 d78
Direction SE
Rooms
Basement None
Interior
Interior Features Breakfast Bar, Ceiling Fan(s), Central Vacuum, Closet Organizers, Crown Molding, Granite Counters, High Ceilings, No Animal Home, No Smoking Home, Open Floorplan, Pantry, Soaking Tub, Storage
Heating In Floor, Natural Gas
Cooling Wall Unit(s)
Flooring Carpet, Ceramic Tile, Hardwood
Fireplaces Number 1
Fireplaces Type Gas, Glass Doors, Living Room, Mantle, Tile
Appliance Dishwasher, Dryer, Microwave Hood Fan, Refrigerator, Stove(s), Wall/Window Air Conditioner, Washer, Window Coverings
Laundry In Unit, Laundry Room, Sink
Exterior
Garage Parkade, Secured, Titled, Underground
Garage Spaces 1.0
Garage Description Parkade, Secured, Titled, Underground
Community Features Clubhouse, Gated, Shopping Nearby
Amenities Available Car Wash, Clubhouse, Fitness Center, Guest Suite, Storage, Visitor Parking
Roof Type Asphalt
Porch Balcony(s)
Parking Type Parkade, Secured, Titled, Underground
Exposure SE
Total Parking Spaces 1
Building
Story 4
Architectural Style Low-Rise(1-4)
Level or Stories Single Level Unit
Structure Type Concrete,Stucco,Wood Frame,Wood Siding
Others
HOA Fee Include Amenities of HOA/Condo,Common Area Maintenance,Heat,Insurance,Maintenance Grounds,Professional Management,Reserve Fund Contributions,Sewer,Snow Removal,Water
Restrictions Non-Smoking Building,Pet Restrictions or Board approval Required
Tax ID 76570034
Ownership Private
Pets Description Restrictions
Read Less Info
Want to know what your home might be worth? Contact us for a FREE valuation!

Our team is ready to help you sell your home for the highest possible price ASAP
GET MORE INFORMATION




