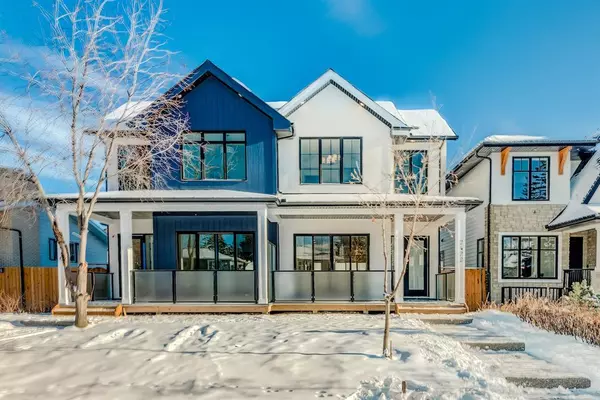For more information regarding the value of a property, please contact us for a free consultation.
Key Details
Sold Price $946,500
Property Type Single Family Home
Sub Type Semi Detached (Half Duplex)
Listing Status Sold
Purchase Type For Sale
Square Footage 1,889 sqft
Price per Sqft $501
Subdivision Killarney/Glengarry
MLS® Listing ID A2014622
Sold Date 02/27/23
Style 2 Storey,Side by Side
Bedrooms 4
Full Baths 3
Half Baths 1
Originating Board Calgary
Year Built 2022
Tax Year 2022
Lot Size 5,995 Sqft
Acres 0.14
Property Description
MOVE-IN-READY! EXCEPTIONAL LUXURY LIVING IN KILLARNEY. Enjoy 2023 in your new inner-city home! Imagine savouring sun-soaked afternoons and evenings off your huge west facing veranda; enjoying intimate dinners this season in a gorgeous west sun-beam lit dining room with full height patios doors to an amazing outdoor space , and a stunning chef-inspired kitchen with Kitchen Aid appliance package. Life is good when your new home has 10ft ceilings throughout the main floor, a magazine-worthy interior of warm and natural finishes & colours, and an amazing layout perfect for the busy family.
This well planned home features a hidden powder room, great flow with a locker filled mud-room off the back entrance, and spacious family room with extra nook. A massive island accommodates a crowd, while the kitchen design allows for numerous practicalities. Sleek finishing and millwork details throughout add a luxe feel to this exceptional project. Each home features luxurious patios and decks to BOTH the front and rear of the home, adding almost 330 square-feet of outdoor entertaining space, and accessible through beautiful 8ft full-height slider patio doors. Enjoy croissants and coffee on your east patio in the AM, wine & charcuterie on the west patio in the PM!
Upstairs features a masters retreat with vaulted-gable ceilings, barn-door to a zen-inspiring ensuite with free standing soaker tub, massive tile shower, Duravit floating toilet, heated floors, gorgeous stone & tile wall/counter finishes, and Delta fixtures.
Check out the exceptionally spacious layout throughout this home! Uncommon in inner city infills are spacious main baths with good size functional laundry rooms. This full size laundry features side-by-side laundry machines, stone countertops, laundry sink, and hang rail. Enjoy the vaulted bonus area under a massive skylight; perfect for whatever your muse, whether a reading lounge, a homework zone, home office, or maybe even a space for your morning yoga! 2 additional large-sized bedrooms feature well kitted closets and large dimension windows.
Netflix & Chill every night in your awesome new lower level lounge space featuring 9ft high ceilings, a massive media/theatre area with a wet bar and feature tile wall. Fitness inspiring gym space with 10 millimetre floor-to-ceiling glass enclosure, mirrors, and rubber flooring. A guest bedroom with large window, walk-in closet, and luxurious lower level bathroom. Additional options include In-slab heating, Air-conditioning, and Insulated/Heated garages.
Gorgeous window, stunning James Hardie lap-siding exteriors, brickwork, and exterior details help this home stand out! We represent builders who care about quality, are responsive, and committed to service. Buy this home with faith and trust.
Location
Province AB
County Calgary
Area Cal Zone Cc
Zoning R-C2
Direction W
Rooms
Basement Finished, Full
Interior
Interior Features Bar, Central Vacuum, High Ceilings, Kitchen Island, Open Floorplan, See Remarks, Skylight(s), Vaulted Ceiling(s)
Heating Forced Air, Natural Gas
Cooling None
Flooring Carpet, See Remarks, Tile, Wood
Fireplaces Number 1
Fireplaces Type Family Room, Gas, See Remarks
Appliance Built-In Oven, Dishwasher, Gas Cooktop, Microwave, Refrigerator, See Remarks, Washer/Dryer
Laundry Upper Level
Exterior
Garage Double Garage Detached, See Remarks
Garage Spaces 2.0
Garage Description Double Garage Detached, See Remarks
Fence Fenced
Community Features Schools Nearby, Playground, Street Lights, Shopping Nearby
Roof Type Asphalt Shingle
Porch Deck, Front Porch, See Remarks
Lot Frontage 25.0
Parking Type Double Garage Detached, See Remarks
Exposure W
Total Parking Spaces 2
Building
Lot Description Back Lane, Back Yard, Front Yard, Private, See Remarks
Foundation Poured Concrete
Architectural Style 2 Storey, Side by Side
Level or Stories Two
Structure Type Asphalt,Concrete,Wood Frame
New Construction 1
Others
Restrictions None Known
Tax ID 64370936
Ownership Private
Read Less Info
Want to know what your home might be worth? Contact us for a FREE valuation!

Our team is ready to help you sell your home for the highest possible price ASAP
GET MORE INFORMATION




