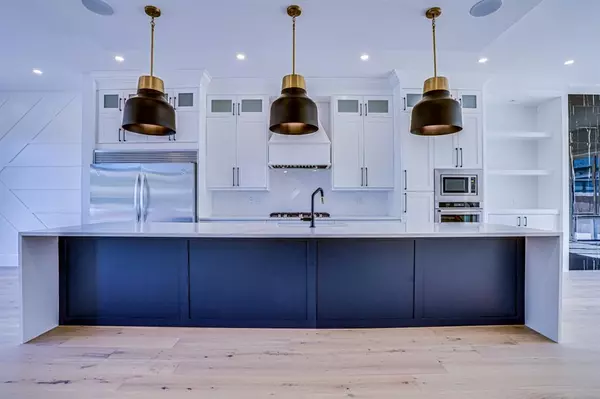For more information regarding the value of a property, please contact us for a free consultation.
Key Details
Sold Price $882,500
Property Type Single Family Home
Sub Type Semi Detached (Half Duplex)
Listing Status Sold
Purchase Type For Sale
Square Footage 1,891 sqft
Price per Sqft $466
Subdivision Killarney/Glengarry
MLS® Listing ID A2023054
Sold Date 02/25/23
Style 2 Storey,Side by Side
Bedrooms 4
Full Baths 3
Half Baths 1
Originating Board Calgary
Year Built 2022
Annual Tax Amount $3,577
Tax Year 2022
Lot Size 2,981 Sqft
Acres 0.07
Property Description
WELCOME! Brand new modern east facing home in the heart of Killarney on a quiet treed street minutes away from Downtown. This high end home has so much to offer. The main floor has an open concept Living room, Dining room, 2pc powder room, Kitchen, mud room - with great natural light, feature walls, 14 ft long kitchen island, 8' doors, shaker style kitchen cabinets to the ceiling, extra storage/pantry, gas fireplace, double doors out to the deck and WEST facing backyard. Extra Sound BARS and drywall have been added on the party wall for more privacy. Upstairs are 3 bedrooms and 2 full BATHROOMS which includes the 5 pc PRIMARY Ensuite with a jetted TUB and a beautiful shower with Steam rough in. The Primary bedroom WALK In Closet and a full sized Laundry room with sink completes this floor. The basement is FULLY developed with an entertainment / family room, a small office area, a bedroom and another full bathroom. Not to mention the 2 car Garage. Other upgrades include - Hardie and Smart Board Siding, Delta plumbing fixtures, 75 gallon gas hot water tank, central vac rough in, basement roughed in for in floor heat, in built speakers throughout the home including the basement entertainment room and so much more! See this one first!
Location
Province AB
County Calgary
Area Cal Zone Cc
Zoning DC (pre 1P2007)
Direction E
Rooms
Basement Finished, Full
Interior
Interior Features Bar, Closet Organizers, Granite Counters, High Ceilings, Jetted Tub, Kitchen Island, Low Flow Plumbing Fixtures, No Animal Home, No Smoking Home, Open Floorplan, Smart Home, Vaulted Ceiling(s), Walk-In Closet(s), Wired for Data, Wired for Sound
Heating Fireplace(s), Forced Air, Natural Gas
Cooling None
Flooring Carpet, Ceramic Tile, Hardwood, Tile
Fireplaces Number 1
Fireplaces Type Gas
Appliance Bar Fridge, Dishwasher, Dryer, Garage Control(s), Gas Cooktop, Microwave, Oven-Built-In, Range Hood, Washer
Laundry Upper Level
Exterior
Garage Double Garage Detached
Garage Spaces 2.0
Garage Description Double Garage Detached
Fence Fenced
Community Features Park, Schools Nearby, Playground, Sidewalks, Street Lights, Shopping Nearby
Roof Type Asphalt Shingle
Porch Deck
Lot Frontage 24.84
Parking Type Double Garage Detached
Exposure E
Total Parking Spaces 2
Building
Lot Description Back Lane, Back Yard, Rectangular Lot
Foundation Poured Concrete
Architectural Style 2 Storey, Side by Side
Level or Stories Two
Structure Type Composite Siding,Wood Frame
New Construction 1
Others
Restrictions None Known
Tax ID 76569015
Ownership Private,REALTOR®/Seller; Realtor Has Interest
Read Less Info
Want to know what your home might be worth? Contact us for a FREE valuation!

Our team is ready to help you sell your home for the highest possible price ASAP
GET MORE INFORMATION




