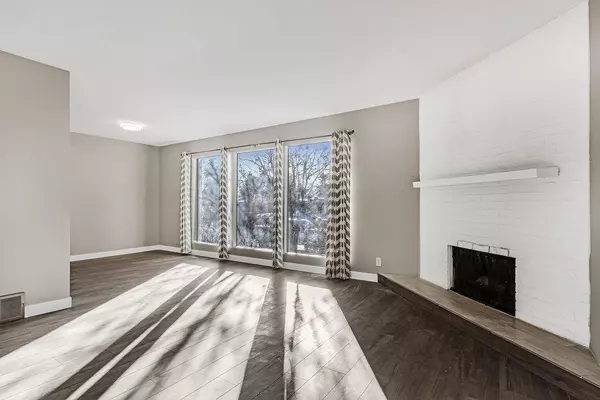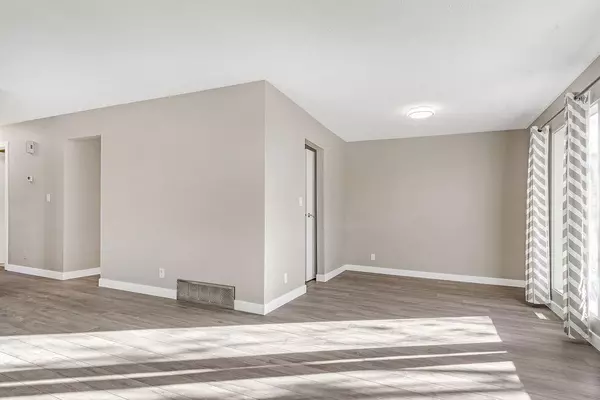For more information regarding the value of a property, please contact us for a free consultation.
Key Details
Sold Price $440,000
Property Type Single Family Home
Sub Type Detached
Listing Status Sold
Purchase Type For Sale
Square Footage 1,129 sqft
Price per Sqft $389
Subdivision Marlborough
MLS® Listing ID A2025579
Sold Date 02/24/23
Style Bungalow
Bedrooms 5
Full Baths 2
Half Baths 1
Originating Board Calgary
Year Built 1973
Annual Tax Amount $2,720
Tax Year 2022
Lot Size 4,994 Sqft
Acres 0.11
Property Description
5 BEDROOMS + DEN | INVESTMENT ALERT | 3 BEDROOM UPPER FLOOR | 2 BEDROOM + DEN BASEMENT SUITE | SEPARATE ENTRANCE | SEPARATE LAUNDRY | READY FOR IMMEDIATE POSSESSION | BACKS ONTO PARK AND GREENSPACE | NEW FURNACE (Nov 2022) Great investment property. 3 BEDROOMS ON THE MAIN FLOOR AND 2 BEDROOMS PLUS DEN IN THE BASEMENT SUITE (illegal) WITH SEPARATE ENTRANCE AND SEPARATE LAUNDRY. Lots of recent upgrades which include newer shingles (3.5 years), paint throughout main, NEW FURNACE (November 2022), newer hot water tank (4years), light fixtures, flooring, fascia etc. The main floor is complete with 3 bedrooms, 1.5 bathrooms, full kitchen, family room, dining room and it's own laundry. The master bedroom has a 2-piece ENSUITE and french doors that step out to the rear deck which overlooks the park and greenspace. The living and dining area share floor to ceiling windows and a corner FIREPLACE. The ILLEGAL BASEMENT SUITE has a separate entrance, 2 bedrooms plus a den, family room, full bathroom, kitchen and it's own laundry as well. Outside you will find a deck which backs out onto a PARK and GREENSPACE, a single detached garage and fully fenced yard.
Location
Province AB
County Calgary
Area Cal Zone Ne
Zoning R-C1
Direction SW
Rooms
Basement Separate/Exterior Entry, Finished, Full, Suite
Interior
Interior Features See Remarks
Heating Forced Air, Natural Gas
Cooling None
Flooring Laminate
Fireplaces Number 1
Fireplaces Type Brick Facing, Family Room, Wood Burning
Appliance Dishwasher, Dryer, Electric Stove, Refrigerator, See Remarks, Washer, Washer/Dryer
Laundry In Basement, In Unit, Lower Level, Main Level, Multiple Locations, See Remarks
Exterior
Garage Driveway, Enclosed, Garage Door Opener, Gated, Off Street, On Street, Parking Pad, RV Access/Parking, See Remarks, Single Garage Detached
Garage Spaces 1.0
Garage Description Driveway, Enclosed, Garage Door Opener, Gated, Off Street, On Street, Parking Pad, RV Access/Parking, See Remarks, Single Garage Detached
Fence Fenced
Community Features Other, Park, Schools Nearby, Playground, Sidewalks, Street Lights, Tennis Court(s), Shopping Nearby
Roof Type Asphalt Shingle
Porch Deck, Front Porch, See Remarks, Side Porch
Lot Frontage 50.0
Parking Type Driveway, Enclosed, Garage Door Opener, Gated, Off Street, On Street, Parking Pad, RV Access/Parking, See Remarks, Single Garage Detached
Total Parking Spaces 4
Building
Lot Description Back Yard, Backs on to Park/Green Space, City Lot, Few Trees, Front Yard, Lawn, Landscaped, Street Lighting, Rectangular Lot, See Remarks
Foundation Poured Concrete
Architectural Style Bungalow
Level or Stories One
Structure Type Stucco,Wood Frame
Others
Restrictions Building Restriction,Encroachment
Tax ID 76535637
Ownership Private
Read Less Info
Want to know what your home might be worth? Contact us for a FREE valuation!

Our team is ready to help you sell your home for the highest possible price ASAP
GET MORE INFORMATION




