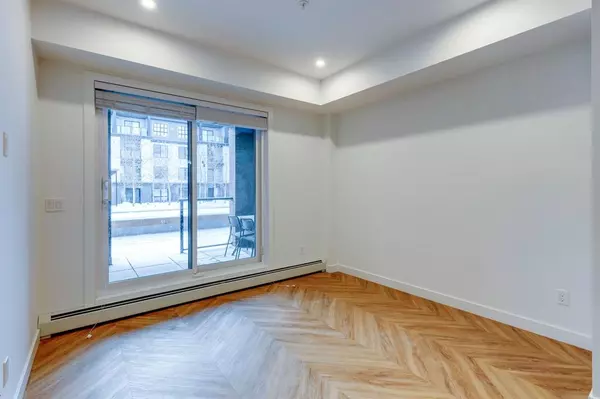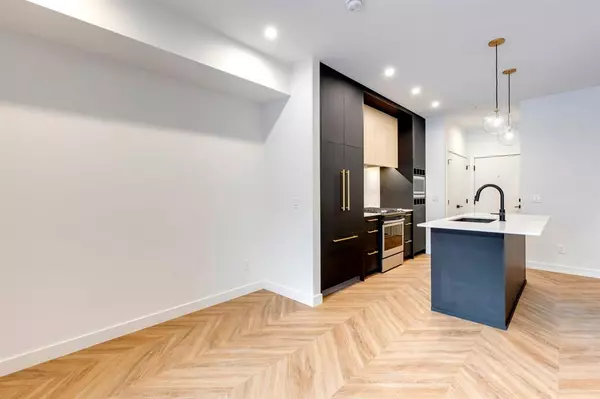For more information regarding the value of a property, please contact us for a free consultation.
Key Details
Sold Price $402,500
Property Type Condo
Sub Type Apartment
Listing Status Sold
Purchase Type For Sale
Square Footage 616 sqft
Price per Sqft $653
Subdivision University District
MLS® Listing ID A2016023
Sold Date 02/23/23
Style Apartment
Bedrooms 2
Full Baths 1
Condo Fees $211/mo
Originating Board Calgary
Year Built 2021
Annual Tax Amount $2,534
Tax Year 2022
Property Description
Welcome to University District, Calgary’s newest vibrant community with everything you need within walking distance while only a 10-minute drive to downtown! This luxurious building is LEED Platinum certified making it energy-efficient and better for the environment. This unit shows like new with durable luxury vinyl plank herringbone flooring, sleek quartz countertops and a warm colour palette featuring matte black cabinets with gold hardware. Enjoy the convenience of taking the dog out through your private entrance in this PET-FRIENDLY building. The SOUTH-FACING covered patio space has a gas hookup for your BBQ looking out onto the fully landscaped courtyard featuring pergola-covered entertaining areas. The primary bedroom is just off the living room next to the 5-piece bathroom featuring a pocket door separating the DOUBLE-VANITY from the toilet and shower. The second bedroom is perfect for a home office or a roommate! Enjoy home cooking with these high-end appliances including a natural gas oven and cooktop, hidden dishwasher and Fisher and Paykel refrigerator. This condo also comes with titled underground parking, underground visitor parking, a 24-hour gym, a storage locker, a pet wash and bike storage! Welcome to your new home or investment opportunity with great amenities just down the street including Save-On-Foods, Monogram Coffee, Starbucks, YYC Cycle, Orange Theory, OEB, Village Ice Cream, The Alley - Bubble Tea, Market Wines, Staples, Banquet - restaurant, Borough Bar and Grill, Clever Daycare, Cineplex VIP Theatre and an off-leash dog park. It is also within walking distance of the U of C, Alberta Children's Hospital, Foothills Hospital, Market Mall, McMahon Stadium and bow river pathways.
Location
Province AB
County Calgary
Area Cal Zone Nw
Zoning M-2
Direction N
Interior
Interior Features Built-in Features, Ceiling Fan(s), Double Vanity, High Ceilings, Kitchen Island, No Animal Home, No Smoking Home, Recreation Facilities, Separate Entrance, Soaking Tub, Stone Counters, Storage, Vinyl Windows, Walk-In Closet(s)
Heating Baseboard, Hot Water
Cooling None
Flooring Tile, Vinyl
Appliance Dishwasher, Dryer, Garage Control(s), Gas Range, Microwave, Refrigerator, Washer, Window Coverings
Laundry In Unit
Exterior
Garage Garage Door Opener, Guest, Heated Garage, Stall, Titled, Underground
Garage Description Garage Door Opener, Guest, Heated Garage, Stall, Titled, Underground
Community Features Other, Park, Schools Nearby, Playground, Sidewalks, Street Lights, Shopping Nearby
Amenities Available Elevator(s), Fitness Center, Gazebo, Storage, Visitor Parking, Workshop
Roof Type Membrane
Porch Other
Parking Type Garage Door Opener, Guest, Heated Garage, Stall, Titled, Underground
Exposure S
Total Parking Spaces 1
Building
Story 4
Foundation Poured Concrete
Architectural Style Apartment
Level or Stories Single Level Unit
Structure Type Brick,Vinyl Siding,Wood Frame
Others
HOA Fee Include Amenities of HOA/Condo,Caretaker,Common Area Maintenance,Insurance,Maintenance Grounds,Professional Management,Reserve Fund Contributions,Sewer,Snow Removal,Trash,Water
Restrictions Board Approval
Ownership Private
Pets Description Yes
Read Less Info
Want to know what your home might be worth? Contact us for a FREE valuation!

Our team is ready to help you sell your home for the highest possible price ASAP
GET MORE INFORMATION




