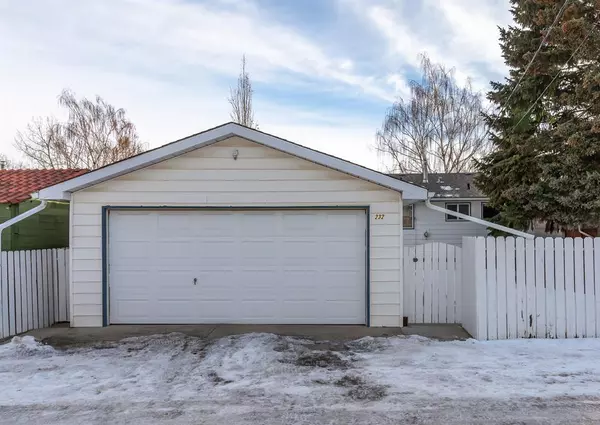For more information regarding the value of a property, please contact us for a free consultation.
Key Details
Sold Price $525,000
Property Type Single Family Home
Sub Type Detached
Listing Status Sold
Purchase Type For Sale
Square Footage 1,044 sqft
Price per Sqft $502
Subdivision Southwood
MLS® Listing ID A2024545
Sold Date 02/23/23
Style Bungalow
Bedrooms 3
Full Baths 1
Originating Board Calgary
Year Built 1961
Annual Tax Amount $2,931
Tax Year 2023
Lot Size 5,199 Sqft
Acres 0.12
Property Description
Terrific West Southwood location with an unobstructed view facing green space. Significant, expensive upgrades have been completed! Poured concrete walks front & back, exterior paint, shingles, sewer line, exterior doors, vinyl windows, electrical panel, H/E furnace, A/C, refinished hardwood floors, vinyl flooring & trim. Renovated bathroom, updated Kitchen including pot lights, tile backsplash, counters tops, faucet & dishwasher. The kitchen is perfectly positioned looking out to the large fenced, sunny, west facing back yard with mature trees, low maintenance landscaping, a newer decorative brick patio plus a double garage with insulated overhead door. Three bedrooms up, developed basement with large Family Room, a Flex room, ample storage, and a generous laundry area with sink. The east facing front exposure will impress with its beautiful sunrises while your west back yard delivers the sunset! Walkable to multiple schools, shopping, childcare facilities, coffee shops, eateries, pubs, and a plethora of other amenities. Great public transit, causeway, and city pathway access. Southwood is a vibrant, centrally located community rich in green space & parks.
Location
Province AB
County Calgary
Area Cal Zone S
Zoning R-C1
Direction E
Rooms
Basement Finished, Full
Interior
Interior Features Bar, No Animal Home, No Smoking Home, Soaking Tub, Vinyl Windows
Heating Forced Air, Natural Gas
Cooling Wall Unit(s)
Flooring Hardwood, Vinyl
Appliance Dishwasher, Dryer, Electric Stove, Garage Control(s), Microwave Hood Fan, Refrigerator, Wall/Window Air Conditioner, Washer, Window Coverings
Laundry In Basement, Sink
Exterior
Garage Alley Access, Double Garage Detached, Garage Door Opener
Garage Spaces 2.0
Garage Description Alley Access, Double Garage Detached, Garage Door Opener
Fence Fenced
Community Features Schools Nearby, Playground, Sidewalks, Street Lights, Shopping Nearby
Roof Type Asphalt Shingle
Porch Patio
Lot Frontage 51.97
Parking Type Alley Access, Double Garage Detached, Garage Door Opener
Total Parking Spaces 2
Building
Lot Description Back Lane, Front Yard, Lawn, Low Maintenance Landscape, Rectangular Lot
Foundation Poured Concrete
Architectural Style Bungalow
Level or Stories One
Structure Type Wood Siding
Others
Restrictions None Known
Tax ID 76574780
Ownership Private
Read Less Info
Want to know what your home might be worth? Contact us for a FREE valuation!

Our team is ready to help you sell your home for the highest possible price ASAP
GET MORE INFORMATION




