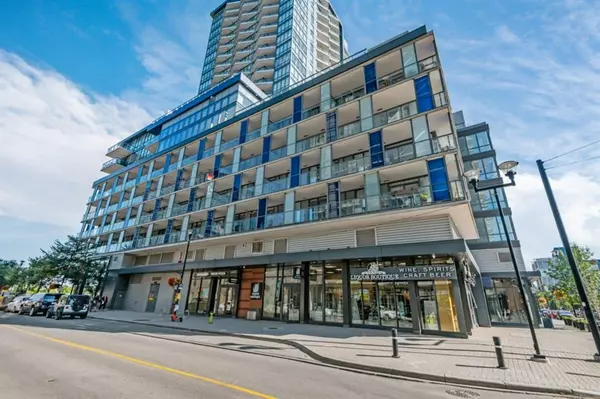For more information regarding the value of a property, please contact us for a free consultation.
Key Details
Sold Price $310,000
Property Type Condo
Sub Type Apartment
Listing Status Sold
Purchase Type For Sale
Square Footage 527 sqft
Price per Sqft $588
Subdivision Downtown East Village
MLS® Listing ID A2014811
Sold Date 02/22/23
Style High-Rise (5+)
Bedrooms 1
Full Baths 1
Condo Fees $403/mo
Originating Board Calgary
Year Built 2018
Annual Tax Amount $1,748
Tax Year 2022
Property Description
Welcome to unit 1201 in the Verve Building. The first thing you'll notice are the floor to ceiling windows showcasing the fantastic city view. Entering the unit you will find a functional modern kitchen with tons of cabinet space and clean finishings and a bar that incorporates a dining area and built in fruit bowl. A well thought out living room is your entrance to the sunny and private patio. The large bedroom has a walkthrough closet and access to the main bathroom. The verve building includes a gym, a rooftop patio and private party room. Don't miss out... Book a showing today!
Location
Province AB
County Calgary
Area Cal Zone Cc
Zoning DC
Direction N
Interior
Interior Features Breakfast Bar, Built-in Features, Closet Organizers, High Ceilings
Heating Fan Coil
Cooling Central Air
Flooring Tile, Vinyl
Appliance Built-In Oven, Electric Cooktop, Microwave, Range Hood, Refrigerator, Washer/Dryer, Window Coverings
Laundry In Unit
Exterior
Garage Parkade, Stall, Underground
Garage Description Parkade, Stall, Underground
Community Features Park, Schools Nearby, Playground, Sidewalks, Street Lights, Tennis Court(s), Shopping Nearby
Amenities Available Elevator(s), Fitness Center, Guest Suite, Parking, Party Room, Roof Deck, Secured Parking, Storage
Roof Type Tar/Gravel
Porch Balcony(s), Deck
Parking Type Parkade, Stall, Underground
Exposure W
Total Parking Spaces 1
Building
Story 25
Architectural Style High-Rise (5+)
Level or Stories Single Level Unit
Structure Type Concrete,Metal Siding
Others
HOA Fee Include Common Area Maintenance,Insurance,Professional Management,Reserve Fund Contributions,Security
Restrictions None Known
Ownership Private
Pets Description Yes
Read Less Info
Want to know what your home might be worth? Contact us for a FREE valuation!

Our team is ready to help you sell your home for the highest possible price ASAP
GET MORE INFORMATION




