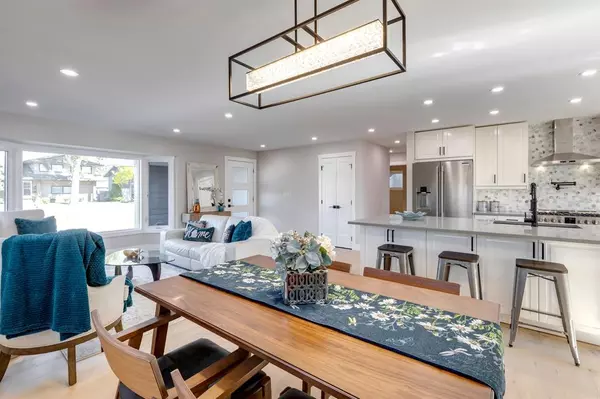For more information regarding the value of a property, please contact us for a free consultation.
Key Details
Sold Price $885,000
Property Type Single Family Home
Sub Type Detached
Listing Status Sold
Purchase Type For Sale
Square Footage 1,372 sqft
Price per Sqft $645
Subdivision Lake Bonavista
MLS® Listing ID A2014715
Sold Date 02/20/23
Style Bungalow
Bedrooms 5
Full Baths 3
HOA Fees $28/ann
HOA Y/N 1
Originating Board Calgary
Year Built 1971
Annual Tax Amount $4,100
Tax Year 2022
Lot Size 5,844 Sqft
Acres 0.13
Property Description
ABSOLUTELY STUNNING FULLY RENOVATED 5 bed, 3 bath BUNGALOW with an OPEN FLOOR PLAN and a LARGE PRIVATE LOT in one of Calgary’s BEST LAKE COMMUNITIES! Exterior of this home is finished with JAMES HARDIE BOARD siding and ALL NEW WINDOWS, DOORS AND DECK. Enter along a STAMPED CONCRETE sidewalk and cozy covered courtyard area with tiled entry. The OPEN MAIN FLOOR features 3/4" engineered hardwood flooring throughout. The entire main floor is FLOODED with NATURAL LIGHT from the many new windows and patio doors! The spacious living room area features a CUSTOM TILED electric fireplace with FLOATING SHELVES along sides. The dining area will accommodate a large FAMILY SIZED TABLE! The stunning kitchen features a SIZABLE ISLAND with extra cabinets, garbage disposal, seating for 4-6, QUARTZ countertops, and SOFT-CLOSING CABINETRY. There is a sizable pantry for extra STORAGE SPACE! The new appliances are all high end with a GAS RANGE with POT-FILLER, HEXAGON TILED BACKSPLASH, and microwave built into the island. New patio doors exit to a SUNNY SOUTH BACKYARD with a COMPOSITE DECK that expands the width of the home and includes a gas line for your BBQ, and a stamped concrete patio. The main floor features a GENEROUS MASTER bedroom with room for a king sized bed. The gorgeous ensuite has HEATED MOSAIC TILE FLOORS, DOUBLE VANITY with LED and anti-fog mirrors, and large tiled shower! The walk-in closet completes the master suite. Both secondary bedrooms have room for a queen bed, one features a large walk-in closet with BARN DOOR closure. In the hall you will find the FIRST OF 2 LAUNDRY ROOMS, a broom closet and a linen closet. The lower level has easy access from side entry and features a SUBSTANTIAL family room complete with a WET BAR, some storage and a bar fridge. The 4th and 5th bedrooms are both very spacious and share a 3rd full bathroom with tiled tub and shower. There is under stair storage as well as a work bench, 2nd refrigerator and a 2nd LAUNDRY ROOM. This home also features a RADON REMOVAL SYSTEM - something every Calgary home owner should consider! All electrical has been updated/replaced, HIGH EFFICIENCY furnace (2013) and CENTRAL AIR are controlled by a NEST thermostat system. The DOUBLE DETACHED GARAGE is fully insulated and drywalled, and features a separate electrical panel to accommodate electric vehicle charging. The roof was recently replaced on the garage, and the house shingles were replaced approx 2013. EVERYTHING YOU WANT DONE ON AN OLDER BUNGALOW HAS BEEN DONE! Flat ceilings on main floor, knockdown ceilings in basement, new LED lighting with adjustable 2,700-5,000k rating, and windows enlarged to meet current code. The setting of this home is on an amazing lot, walking distance to schools and lake, relatively quiet street within school zone. This is a one-of-a-kind home with lots of bells and whistles and renovated with attention to detail!
Location
Province AB
County Calgary
Area Cal Zone S
Zoning R-C1
Direction NE
Rooms
Basement Finished, Full
Interior
Interior Features Built-in Features, Closet Organizers, Double Vanity, Kitchen Island, No Animal Home, No Smoking Home, Open Floorplan, Pantry, Recessed Lighting, Stone Counters, Vinyl Windows, Walk-In Closet(s), Wet Bar
Heating Forced Air, Natural Gas
Cooling Central Air
Flooring Hardwood
Fireplaces Number 1
Fireplaces Type Blower Fan, Electric, Living Room, Tile
Appliance Bar Fridge, Central Air Conditioner, Dishwasher, Dryer, Gas Range, Microwave, Range Hood, Refrigerator, Washer
Laundry Lower Level, Main Level
Exterior
Garage Double Garage Detached
Garage Spaces 2.0
Garage Description Double Garage Detached
Fence Fenced
Community Features Clubhouse, Fishing, Lake, Park, Schools Nearby, Playground, Tennis Court(s), Shopping Nearby
Amenities Available Beach Access, Boating, Park, Picnic Area, Recreation Facilities
Roof Type Asphalt
Porch Deck
Lot Frontage 62.96
Parking Type Double Garage Detached
Total Parking Spaces 2
Building
Lot Description Back Lane, Back Yard, Close to Clubhouse, Landscaped, Private, Treed
Foundation Poured Concrete
Architectural Style Bungalow
Level or Stories One
Structure Type Composite Siding
Others
Restrictions None Known
Tax ID 76475987
Ownership Private
Read Less Info
Want to know what your home might be worth? Contact us for a FREE valuation!

Our team is ready to help you sell your home for the highest possible price ASAP
GET MORE INFORMATION




