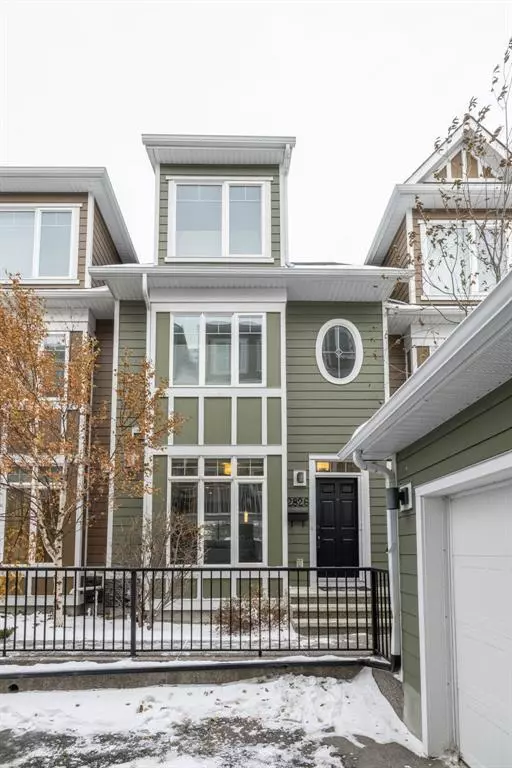For more information regarding the value of a property, please contact us for a free consultation.
Key Details
Sold Price $525,900
Property Type Townhouse
Sub Type Row/Townhouse
Listing Status Sold
Purchase Type For Sale
Square Footage 1,359 sqft
Price per Sqft $386
Subdivision South Calgary
MLS® Listing ID A2015324
Sold Date 02/17/23
Style 3 Storey
Bedrooms 3
Full Baths 3
Half Baths 1
Condo Fees $413
Originating Board Calgary
Year Built 2013
Annual Tax Amount $3,539
Tax Year 2022
Lot Size 936 Sqft
Acres 0.02
Property Description
Amazing inner-city townhome featuring modern function and unparalleled access to everything! The open concept main floor living space features a great front living room centered by a cozy gas fireplace with decorative stone surround, perfect for relaxing. The centre kitchen showcases a large island for gathering, quartz counter-tops, modern shaker style cabinets and stainless steel appliance package with gas range. The adjacent dining room is ample in size to host family and friends. The rear deck is just off of the dining area making for easy access to the grill from the kitchen. Highlights of the main floor include; 9' flat-finished ceilings, modern recessed lighting, hardwood flooring and additional built-in storage/cabinetry. As a huge bonus, the home has A/C!! Up one level features two spacious guest rooms and each with their own private en-suites with walk-in closets. Central laundry closet with stacked washer/dryer and additional storage smartly separate the two rooms for convenient access. The third-floor primary bedroom is a true oasis, occupying the entire upper level. There is plenty of space for the biggest of King-sized beds. Natural light floods the room from the large south facing dormer window. The relaxing 5-piece en-suite features deep soaker tub, dual vanities and huge walk-in closet. And as a bonus, beautiful views of the downtown skyline can be seen from the upper levels. No parking issues found with this home as there is an oversized single garage with ample space to keep the vehicle out of the weather and still have room left over for a home gym, bike/motorbike parking or just a lot more storage space. There is also a convenient driveway to park the second vehichle. With it’s central West location in the city, South Calgary is a Gateway to soo much, and has some of the best access points you can find in the city. If you work or play in the downtown core, the commute could NOT be easier via short car ride , Uber, easy pedal and plenty of access points to transit. The beltline district, and trendy 33rd Avenue in the Marda Loop district is right at your finger tips and surrounds you with endless opportunity for great dining, fun nightlife options, cool shopping and tons more!! Just steps away from the home features: schools, public library, community pool, central park, Tennis courts, outdoor rink, community gardens, and the list goes on...
Location
Province AB
County Calgary
Area Cal Zone Cc
Zoning M-C1
Direction S
Rooms
Basement None
Interior
Interior Features Double Vanity, Kitchen Island, No Smoking Home, Recessed Lighting, See Remarks, Stone Counters, Walk-In Closet(s)
Heating Forced Air
Cooling Central Air
Flooring Carpet, Hardwood, Tile
Fireplaces Number 1
Fireplaces Type Gas, Living Room, Stone
Appliance Dishwasher, Gas Stove, Microwave Hood Fan, Refrigerator, Washer/Dryer, Window Coverings
Laundry In Hall, Upper Level
Exterior
Garage Additional Parking, Concrete Driveway, Garage Door Opener, Garage Faces Rear, Secured, Single Garage Attached
Garage Spaces 1.0
Garage Description Additional Parking, Concrete Driveway, Garage Door Opener, Garage Faces Rear, Secured, Single Garage Attached
Fence Partial
Community Features Clubhouse, Park, Schools Nearby, Playground, Pool, Tennis Court(s), Shopping Nearby
Amenities Available None
Roof Type Asphalt Shingle
Porch Balcony(s), See Remarks
Lot Frontage 17.0
Parking Type Additional Parking, Concrete Driveway, Garage Door Opener, Garage Faces Rear, Secured, Single Garage Attached
Exposure S
Total Parking Spaces 2
Building
Lot Description Back Lane, Landscaped, Treed
Foundation Poured Concrete
Architectural Style 3 Storey
Level or Stories Three Or More
Structure Type Composite Siding,Wood Frame
Others
HOA Fee Include Common Area Maintenance,Insurance,Maintenance Grounds,Professional Management,Reserve Fund Contributions,Snow Removal,Trash
Restrictions Easement Registered On Title,Restrictive Covenant-Building Design/Size
Ownership Private
Pets Description Restrictions, Yes
Read Less Info
Want to know what your home might be worth? Contact us for a FREE valuation!

Our team is ready to help you sell your home for the highest possible price ASAP
GET MORE INFORMATION




