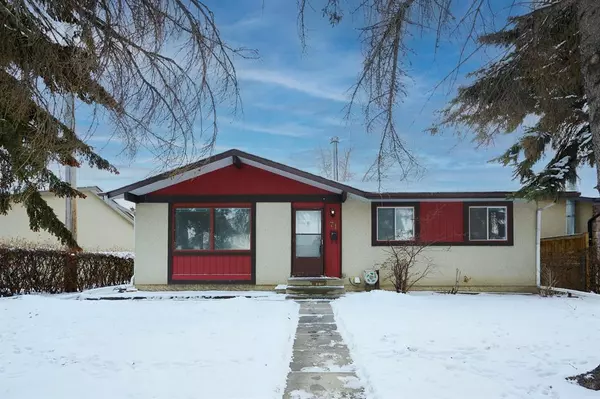For more information regarding the value of a property, please contact us for a free consultation.
Key Details
Sold Price $436,000
Property Type Single Family Home
Sub Type Detached
Listing Status Sold
Purchase Type For Sale
Square Footage 1,133 sqft
Price per Sqft $384
Subdivision Marlborough Park
MLS® Listing ID A2022380
Sold Date 02/14/23
Style Bungalow
Bedrooms 5
Full Baths 2
Half Baths 1
Originating Board Calgary
Year Built 1977
Annual Tax Amount $2,652
Tax Year 2022
Lot Size 5,166 Sqft
Acres 0.12
Property Description
Welcome home to this BRIGHT and CHEERY bungalow located on a nice quiet street. Pride in ownership is evident throughout the whole house. The main floor features PLENTY of WINDOWS allowing for lots of natural light to flow through! There is a large living room, plenty of space for the whole family in the dinning room and an eat in kitchen with STAINLESS steel appliances and a window over the kitchen sink overlooking your large backyard. Continuing through the house you will find a full 4 piece bathroom, 3 bedrooms including a primary with a 2 piece ENSUITE. The lower level is complete with a large family room with a cozy wood burning FIREPLACE and a full wet bar for entertaining. Additionally there are two potential bedrooms (the current windows are not egress), a 2nd 4 piece bathroom, the laundry and LOTS of storage. The LARGE south facing backyard is fenced. There is an OVERSIZED DOUBLE DETACHED GARAGE- handy mans and mechanics dream. There is also RV parking.The furnace and hot water tank were replaced in 2016. Conveniently located close to transit, parks, schools ,shopping and major roadways. You don’t miss out on this great home!
Location
Province AB
County Calgary
Area Cal Zone Ne
Zoning R-C1
Direction N
Rooms
Basement Finished, Full
Interior
Interior Features Wet Bar
Heating Forced Air
Cooling None
Flooring Carpet, Hardwood, Laminate, Tile
Fireplaces Number 1
Fireplaces Type Wood Burning
Appliance Dishwasher, Range Hood, Refrigerator, Stove(s), Washer/Dryer, Window Coverings
Laundry In Basement
Exterior
Garage Double Garage Detached, Oversized, RV Access/Parking
Garage Spaces 2.0
Garage Description Double Garage Detached, Oversized, RV Access/Parking
Fence Fenced
Community Features Schools Nearby, Playground, Sidewalks, Street Lights, Shopping Nearby
Roof Type Asphalt Shingle
Porch Deck
Lot Frontage 15.72
Parking Type Double Garage Detached, Oversized, RV Access/Parking
Total Parking Spaces 2
Building
Lot Description Back Lane, Back Yard
Foundation Poured Concrete
Architectural Style Bungalow
Level or Stories One
Structure Type Stucco,Wood Frame
Others
Restrictions None Known
Tax ID 76487550
Ownership Private
Read Less Info
Want to know what your home might be worth? Contact us for a FREE valuation!

Our team is ready to help you sell your home for the highest possible price ASAP
GET MORE INFORMATION




