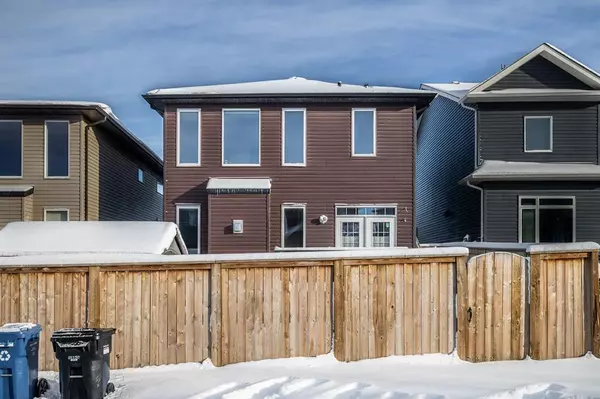For more information regarding the value of a property, please contact us for a free consultation.
Key Details
Sold Price $850,000
Property Type Single Family Home
Sub Type Detached
Listing Status Sold
Purchase Type For Sale
Square Footage 2,538 sqft
Price per Sqft $334
Subdivision Evanston
MLS® Listing ID A2021876
Sold Date 02/14/23
Style 2 Storey
Bedrooms 5
Full Baths 4
Half Baths 1
Originating Board Calgary
Year Built 2015
Annual Tax Amount $4,740
Tax Year 2022
Lot Size 3,885 Sqft
Acres 0.09
Property Description
*Check out link to 3D tour***City of Calgary approved Legal Suite**Located in desirable community of Evanston! This stunning home boasts over 3558 sq ft of developed living space throughout 3 levels. Close to schools and park, with a PLAYGROUND right across the house. This home is 2538 square feet above grade sparing no detail with a wide open floor plan and 9' ceiling heights on all levels with 8' DOORS and tons of upgrades. Features 5 bedroom 4.5 baths and a DEN!! With ample privacy containing alley access at the back side. There is a large main floor DEN for working from home or home schooling, a MURDOOM with WALK THROUGH pantry, a gourmet kitchen complete with gas cooktop, Kitchenaid stainless appliances, plenty of granite counter space along with loads of full height dark stained cabinets. The dining area accommodates a large table with extra windows (ALL TRIPLE PANE) to allow the bright light to shine inside. Across the dining room is a spacious living room with a tile clad gas fireplace and BUILT IN SPEAKERS IN LIVING ROOM for ambiance. The main floor also has gorgeous upgraded hardwood. Upstairs you'll find a bonus room with BUILT IN SPEAKERS and 3 generous size bedrooms each with their OWN ENSUITE BATHROOMS!!! and of course upstairs laundry room for convenience. The 2 bedroom basement suite is bright and spacious and includes full size laundry machine, lots of storage and beautiful finishings - desirable space to rent! Outside is a good sized yard and deck equipped with barbeque GAS LINE, a delightful haven for your family gatherings along with a paved alley for access!! There is also a SHED in the backyard for all your storage needs. BACKYARD IS FULLY FENCED. Home has a thermostat located on each level. Garage has a HOT AND COLD WATER LINE. Basement is currently rented at $1450/month. This house has it all!
Location
Province AB
County Calgary
Area Cal Zone N
Zoning R-1s
Direction E
Rooms
Basement Separate/Exterior Entry, Finished, Full, Suite
Interior
Interior Features Granite Counters, High Ceilings, Kitchen Island, No Animal Home, No Smoking Home, Open Floorplan, Pantry, Separate Entrance
Heating Forced Air
Cooling None
Flooring Carpet, Ceramic Tile, Hardwood
Fireplaces Number 1
Fireplaces Type Gas, Great Room
Appliance Built-In Oven, Dishwasher, Dryer, Gas Cooktop, Microwave, Range Hood, Refrigerator, Washer, Washer/Dryer, Window Coverings
Laundry In Basement, Upper Level
Exterior
Garage Double Garage Attached
Garage Spaces 2.0
Garage Description Double Garage Attached
Fence Fenced
Community Features Park, Schools Nearby, Playground, Shopping Nearby
Roof Type Asphalt Shingle
Porch Deck
Lot Frontage 36.39
Parking Type Double Garage Attached
Total Parking Spaces 4
Building
Lot Description Back Lane, Back Yard, Level, Paved, Rectangular Lot
Foundation Poured Concrete
Architectural Style 2 Storey
Level or Stories Two
Structure Type Vinyl Siding,Wood Frame
Others
Restrictions None Known
Tax ID 76439533
Ownership Private
Read Less Info
Want to know what your home might be worth? Contact us for a FREE valuation!

Our team is ready to help you sell your home for the highest possible price ASAP
GET MORE INFORMATION




