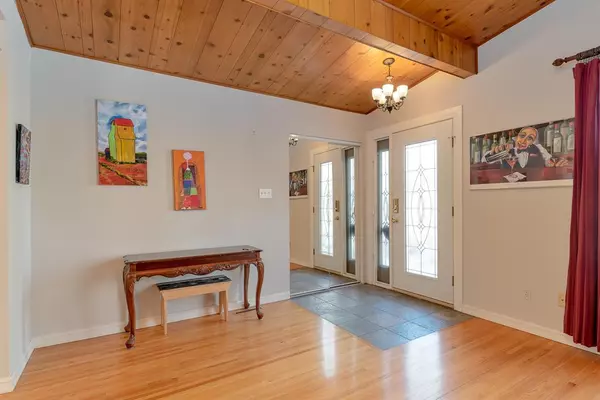For more information regarding the value of a property, please contact us for a free consultation.
Key Details
Sold Price $575,000
Property Type Single Family Home
Sub Type Detached
Listing Status Sold
Purchase Type For Sale
Square Footage 1,255 sqft
Price per Sqft $458
Subdivision Willow Park
MLS® Listing ID A2020693
Sold Date 02/14/23
Style Bungalow
Bedrooms 5
Full Baths 1
Half Baths 1
Originating Board Calgary
Year Built 1965
Annual Tax Amount $3,675
Tax Year 2022
Lot Size 5,252 Sqft
Acres 0.12
Property Description
Looking for the home that has everything? This Willow Park beauty is it! A tidily landscaped front yard includes a lovely garden, off street parking, and an attached garage, and that’s just the start! Inside, eye-catching details like the vaulted wood shiplap ceilings add tons of character and play perfectly off original elements to create an absolutely beautiful, bright, and welcoming space that will charm you immediately. The living area centres around a gas fireplace in a statement stone surround, and open half-walls delineate the kitchen while maintaining a sense of flow. Big picture windows and skylights flood the space with natural light, enhancing that airy sense of openness even further. The kitchen itself offers solid wood cabinetry alongside sleek tile backsplashes, granite countertops, and modern stainless appliances, and a solar tube is an additional nod to the balance of aesthetics and functionality. A breakfast nook is ideally located here, and the larger dining area could also be used for more seating, or even a workspace. The primary suite is just down the hall, and is complete with a two-piece ensuite, and there are two more bedrooms on this floor as well. One is a fantastic spot for a home office, with sliding doors out to the yard, and the third includes main floor laundry and built- in shelving. The main bathroom rounds out this level with a tub shower combo as well as plenty of cupboard and counter space. The basement has retro vibes that work perfectly for your home gym and indoor hobbies, or you might choose to redevelop your dream lower level. This home also includes air conditioning! Outside, take your pick of seating areas and activities.. To one side of the house, you will find a covered concrete pad, providing tons of storage or outdoor workspace, and this low-maintenance yard also has a fire pit! Plus, the detached second garage off the alley – yes, you read that right – is oversized and over height, with a 10-foot door as well as full of built-in shelving and a mezzanine. It’s also heated & has a ceiling fan. Whether working on cars is your thing, or you just need space for all your toys, you will fall in love with this shop. Now, location. Wonderfully set in the heart of Willow Park, you are just steps to local favourites like the Italian Centre Shop or Willow Park Village, as well as the golf course and area schools are convenient for families. Macleod Trail is right down the street, where you will have access to shopping, restaurants, and numerous other amenities within minutes of home. Your downtown commute is a breeze from here, and proximity to multiple main routes can get you headed out of town just as easily. Call today.
Location
Province AB
County Calgary
Area Cal Zone S
Zoning R-C1
Direction N
Rooms
Basement Full, Partially Finished
Interior
Interior Features Beamed Ceilings, Vaulted Ceiling(s)
Heating Forced Air
Cooling Central Air
Flooring Hardwood, Tile
Fireplaces Number 1
Fireplaces Type Gas, Mantle, Stone
Appliance Dishwasher, Electric Range, Garage Control(s), Microwave Hood Fan, Refrigerator, Washer/Dryer, Window Coverings
Laundry Lower Level, Main Level
Exterior
Garage Garage Door Opener, Garage Faces Front, Garage Faces Rear, Heated Garage, Oversized, Single Garage Attached, Single Garage Detached
Garage Spaces 3.0
Garage Description Garage Door Opener, Garage Faces Front, Garage Faces Rear, Heated Garage, Oversized, Single Garage Attached, Single Garage Detached
Fence Fenced
Community Features Schools Nearby, Playground, Sidewalks, Street Lights, Shopping Nearby
Roof Type Asphalt Shingle,See Remarks
Porch Covered
Lot Frontage 52.5
Parking Type Garage Door Opener, Garage Faces Front, Garage Faces Rear, Heated Garage, Oversized, Single Garage Attached, Single Garage Detached
Total Parking Spaces 3
Building
Lot Description Back Lane, Back Yard, Front Yard, Low Maintenance Landscape, Landscaped
Foundation Poured Concrete
Architectural Style Bungalow
Level or Stories One
Structure Type Wood Frame
Others
Restrictions None Known
Tax ID 76513491
Ownership Private
Read Less Info
Want to know what your home might be worth? Contact us for a FREE valuation!

Our team is ready to help you sell your home for the highest possible price ASAP
GET MORE INFORMATION




