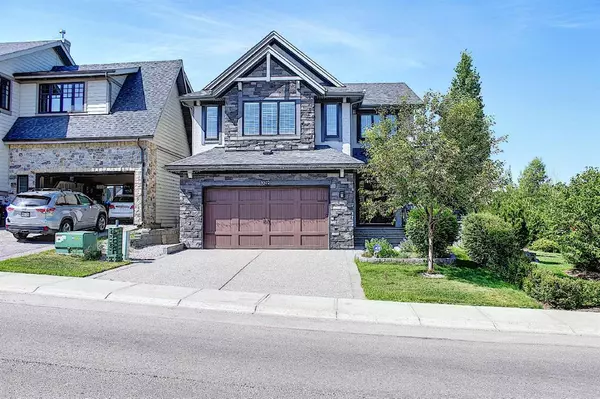For more information regarding the value of a property, please contact us for a free consultation.
Key Details
Sold Price $1,087,500
Property Type Single Family Home
Sub Type Detached
Listing Status Sold
Purchase Type For Sale
Square Footage 2,666 sqft
Price per Sqft $407
Subdivision Aspen Woods
MLS® Listing ID A2024836
Sold Date 02/13/23
Style 2 Storey
Bedrooms 5
Full Baths 3
Half Baths 1
HOA Fees $16/ann
HOA Y/N 1
Originating Board Calgary
Year Built 2011
Annual Tax Amount $7,017
Tax Year 2022
Lot Size 4,650 Sqft
Acres 0.11
Property Description
Open house on 11 February, 2023 from 1-3 pm. Backing to an environmental reserve, an exceptional location –Bonus! Private garden on the side of the house. A short walk to Webber Academy and Aspen Landing, ease of access downtown. This beauty home with 3675 sq ft of living space over three levels. Nice 9’ ceilings, maple hardwoods, granite counters & French shutters throughout, stainless steel appliances incling gas cooktop, wall oven & wine fridge, Central A/C, Irrigation and more. You will love the bright, open plan, the great room overlooking the pond and ravine to the west. A well-appointed kitchen, a large dining space leading to your private deck and gardens. Upstairs, the master enjoys a 5pc en suite, a shower with body jets. There are three more beds up with the laundry room. The lower level has been fully developed, a wonderful family/rec room with gorgeous wet bar, a 4th bed and full bath. There is an extra bonus! The Castle Keep HOA take care part of the corner lot sidewalk snow removing, home owner only need to do the front sidewalk and driveway!!!
Location
Province AB
County Calgary
Area Cal Zone W
Zoning R-2
Direction S
Rooms
Basement Finished, Full
Interior
Interior Features Wet Bar
Heating Forced Air
Cooling Central Air
Flooring Carpet, Ceramic Tile, Hardwood
Fireplaces Number 1
Fireplaces Type Gas
Appliance Bar Fridge, Built-In Oven, Central Air Conditioner, Dishwasher, Range, Range Hood, Refrigerator, Washer/Dryer
Laundry Laundry Room
Exterior
Garage Double Garage Attached
Garage Spaces 2.0
Garage Description Double Garage Attached
Fence Fenced
Community Features Park
Amenities Available None
Roof Type Asphalt Shingle
Porch Deck
Lot Frontage 40.0
Parking Type Double Garage Attached
Total Parking Spaces 4
Building
Lot Description Backs on to Park/Green Space
Foundation Poured Concrete
Architectural Style 2 Storey
Level or Stories Two
Structure Type Wood Frame
Others
Restrictions None Known
Tax ID 76432390
Ownership Private
Read Less Info
Want to know what your home might be worth? Contact us for a FREE valuation!

Our team is ready to help you sell your home for the highest possible price ASAP
GET MORE INFORMATION




