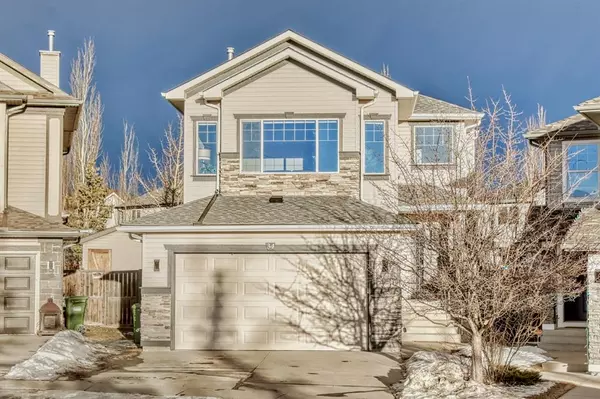For more information regarding the value of a property, please contact us for a free consultation.
Key Details
Sold Price $720,000
Property Type Single Family Home
Sub Type Detached
Listing Status Sold
Purchase Type For Sale
Square Footage 1,823 sqft
Price per Sqft $394
Subdivision Tuscany
MLS® Listing ID A2024319
Sold Date 02/12/23
Style 2 Storey
Bedrooms 4
Full Baths 3
Half Baths 1
HOA Fees $23/ann
HOA Y/N 1
Originating Board Calgary
Year Built 2005
Annual Tax Amount $4,068
Tax Year 2022
Lot Size 5,263 Sqft
Acres 0.12
Property Description
ABSOLUTELY STUNNING! This home has had some wonderful RECENT UPGRADES & RENOVATIONS done, giving it a modern & contemporary feel. PRIDE OF OWNERSHIP cannot be overstated here! 10/10 Location & MOUNTAIN VIEWS! Located on a HUGE PIE LOT, and quiet CUL DE SAC across from a GREEN SPACE & park! Walking distance to Eric Harvie Elementary School! OVERSIZED double garage. With a beautiful open concept kitchen with dark cabinetry, HARDWOOD flooring and spacious dining area, 9ft CEILINGS and a cozy GAS FIREPLACE, this home is perfect for entertaining guests. New UPGRADED FRIDGE & ELECTRIC STOVE. The main level is complete with MAIN FLOOR LAUNDRY that has been updated with functional cabinet space! Upstairs you will find a LARGE BONUS area overlooking the park and MOUNTAIN VIEWS. The LARGE master bedroom on the other side of the house has a SPACIOUS walk in closet and RENOVATED ENSUITE with separate shower with SOAKER TUB. Two more bedrooms and a RENOVATED full bath complete this floor. The fully DEVELOPED basement features another beautifully RENOVATED 3-Piece bathroom with shower and HEATED FLOORS, a fourth bedroom, REC ROOM, OFFICE NOOK and deep bright windows! Other great updates include a new roof (2020). Backyard is MASSIVE and the large DECK is a perfect size to entertain many guests for those long summer BBQs! Schools, parks and shopping are all minutes away. This home is a MUST see and the PERFECT home to raise a family in!
Location
Province AB
County Calgary
Area Cal Zone Nw
Zoning R-C1N
Direction W
Rooms
Basement Finished, Full
Interior
Interior Features High Ceilings, Kitchen Island, No Animal Home, No Smoking Home, See Remarks, Soaking Tub, Walk-In Closet(s)
Heating Forced Air, Natural Gas
Cooling None
Flooring Carpet, Hardwood, Tile
Fireplaces Number 1
Fireplaces Type Family Room, Gas, Mantle
Appliance Dishwasher, Dryer, Electric Stove, Refrigerator, Washer
Laundry Main Level
Exterior
Garage Double Garage Attached
Garage Spaces 2.0
Garage Description Double Garage Attached
Fence Fenced
Community Features Clubhouse
Amenities Available Clubhouse
Roof Type Asphalt Shingle
Porch Deck, See Remarks
Lot Frontage 22.47
Parking Type Double Garage Attached
Total Parking Spaces 2
Building
Lot Description Cul-De-Sac, Interior Lot, Landscaped, Standard Shaped Lot, Pie Shaped Lot, See Remarks
Foundation Poured Concrete
Architectural Style 2 Storey
Level or Stories Two
Structure Type Vinyl Siding,Wood Frame
Others
Restrictions Utility Right Of Way
Tax ID 76489611
Ownership Private
Read Less Info
Want to know what your home might be worth? Contact us for a FREE valuation!

Our team is ready to help you sell your home for the highest possible price ASAP
GET MORE INFORMATION




