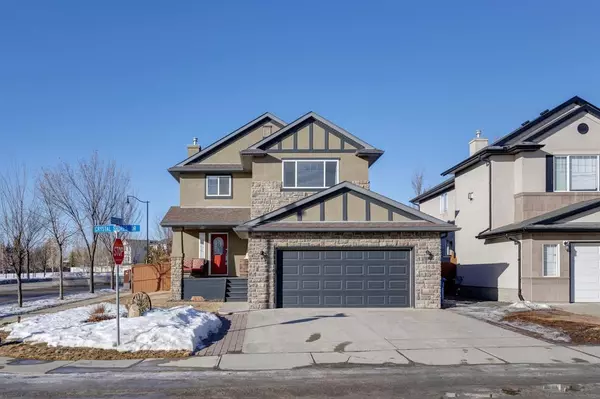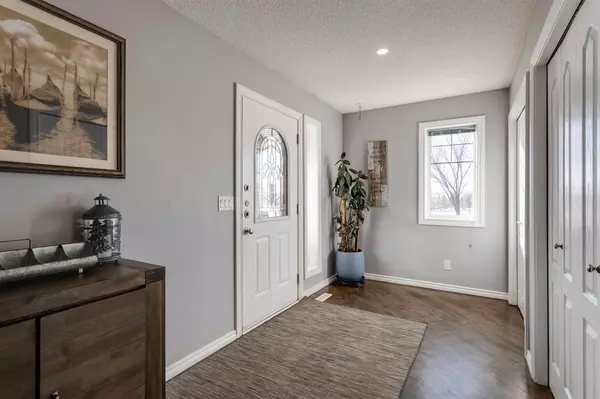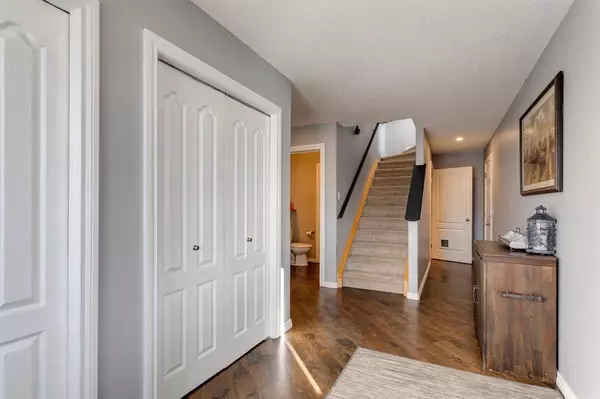For more information regarding the value of a property, please contact us for a free consultation.
Key Details
Sold Price $592,500
Property Type Single Family Home
Sub Type Detached
Listing Status Sold
Purchase Type For Sale
Square Footage 1,888 sqft
Price per Sqft $313
Subdivision Crystal Shores
MLS® Listing ID A2019065
Sold Date 02/10/23
Style 2 Storey
Bedrooms 4
Full Baths 3
Half Baths 1
HOA Fees $22/ann
HOA Y/N 1
Originating Board Calgary
Year Built 2003
Annual Tax Amount $4,060
Tax Year 2022
Lot Size 5,957 Sqft
Acres 0.14
Property Description
This is a fantastic home located just steps from the lake and a short walk Dr. Morris Gibson K-6 school. With 4 total bedrooms , 3.5 bathrooms, and a fully finished basement, this home has plenty of room for a growing family. The main level features hardwood floors and an open concept living space. The kitchen has a huge island, granite counters, and a corner pantry. In the living room there is a gas fireplace, and the dining room opens out onto the back yard. Outside you'll love the huge 2-tiered composite deck, mature trees, and oversized corner lot. On the upper floor there are 3 nice sized bedrooms plus a huge sunny bonus room with incredible mountain views. The master bedroom has a 4pc ensuite with separate tub and shower. In the fully finished basement you'll find a 4th bedroom, full bathroom, and a large rec room that currently houses a pool table. The basement has electric in floor heat for those chilly winter days. Another awesome feature of this home is the heated and insulated garage with its epoxy floor and side entrance directly to the back yard. There is also A/C for those muggy summer nights and underground sprinklers to keep the lawn looking good all year round.
Location
Province AB
County Foothills County
Zoning TN
Direction S
Rooms
Basement Finished, Full
Interior
Interior Features Kitchen Island, Open Floorplan
Heating In Floor, Forced Air, Natural Gas
Cooling Central Air
Flooring Carpet, Hardwood
Fireplaces Number 1
Fireplaces Type Gas
Appliance Central Air Conditioner, Dishwasher, Dryer, Electric Stove, Garage Control(s), Refrigerator, Washer, Water Softener, Window Coverings
Laundry Main Level
Exterior
Garage Double Garage Attached
Garage Spaces 2.0
Garage Description Double Garage Attached
Fence Fenced
Community Features Clubhouse, Lake
Amenities Available Beach Access, Clubhouse
Roof Type Asphalt Shingle
Porch Rear Porch
Lot Frontage 52.79
Parking Type Double Garage Attached
Total Parking Spaces 4
Building
Lot Description Back Yard
Foundation Poured Concrete
Architectural Style 2 Storey
Level or Stories Two
Structure Type Stucco,Wood Frame
Others
Restrictions None Known
Tax ID 77068171
Ownership Private
Read Less Info
Want to know what your home might be worth? Contact us for a FREE valuation!

Our team is ready to help you sell your home for the highest possible price ASAP
GET MORE INFORMATION




