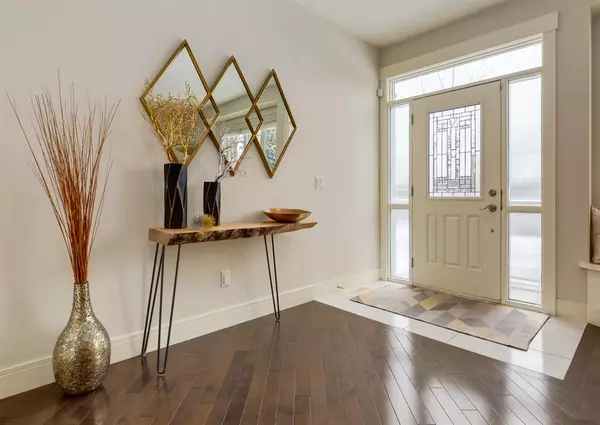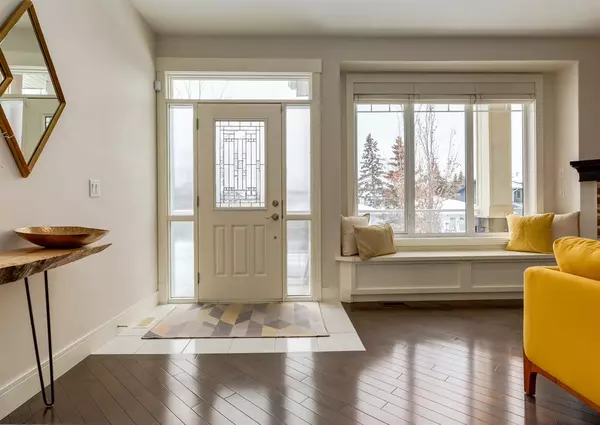For more information regarding the value of a property, please contact us for a free consultation.
Key Details
Sold Price $789,000
Property Type Single Family Home
Sub Type Semi Detached (Half Duplex)
Listing Status Sold
Purchase Type For Sale
Square Footage 1,930 sqft
Price per Sqft $408
Subdivision West Hillhurst
MLS® Listing ID A2020662
Sold Date 02/09/23
Style 2 Storey,Side by Side
Bedrooms 3
Full Baths 2
Half Baths 2
Originating Board Calgary
Year Built 2012
Annual Tax Amount $4,743
Tax Year 2022
Lot Size 2,680 Sqft
Acres 0.06
Property Description
Offering tremendous value… Opportunity Knocks in West Hillhurst!! The warmth of this home is apparent upon entry as you are welcomed in to a front living room with a cozy gas fireplace and 9’ flat painted ceilings. Hardwood floors smoothly transition to the chef’s kitchen that features ceiling height cabinetry, granite counters, large island with eating bar and stainless steel appliances with gas cooktop. The open concept ties in to dining and family room space that features a second gas fireplace and provides access to the patio and hot tub!! Upstairs you will find a large master retreat showcasing vaulted ceilings, access to your private South facing balcony, a walk-in closet and 5piece ensuite with glass encased shower and jetted tub. Two additional generously scaled bedrooms, a 4 piece bathroom and a conveniently located laundry complete this level. The basement is fully finished with warm cork flooring, a family/rec room with a full service wetbar, 2 piece bathroom and mudroom. Don't overlook the central AC, accent walls in guest bedrooms and rarely found attached double garage. Situated within walking distance to schools, Bow River pathways and an array of amenities offered in Kensington, this home is sure to impress!
Location
Province AB
County Calgary
Area Cal Zone Cc
Zoning R-C2
Direction S
Rooms
Basement Finished, Full
Interior
Interior Features Bar, Breakfast Bar, Built-in Features, Closet Organizers, Double Vanity, Granite Counters, High Ceilings, Kitchen Island, Open Floorplan, Soaking Tub, Storage, Vaulted Ceiling(s), Walk-In Closet(s), Wet Bar
Heating Forced Air, Natural Gas
Cooling Central Air
Flooring Carpet, Ceramic Tile, Hardwood
Fireplaces Number 2
Fireplaces Type Bedroom, Gas, Living Room
Appliance Central Air Conditioner, Dishwasher, Dryer, Garage Control(s), Gas Cooktop, Microwave, Oven-Built-In, Range Hood, Refrigerator, Washer, Window Coverings
Laundry Upper Level
Exterior
Garage Double Garage Attached, Driveway, Garage Door Opener, Garage Faces Front
Garage Spaces 2.0
Garage Description Double Garage Attached, Driveway, Garage Door Opener, Garage Faces Front
Fence Fenced
Community Features Park, Schools Nearby, Playground, Shopping Nearby
Roof Type Asphalt Shingle
Porch Deck
Lot Frontage 25.03
Parking Type Double Garage Attached, Driveway, Garage Door Opener, Garage Faces Front
Exposure S
Total Parking Spaces 4
Building
Lot Description Back Yard, Landscaped, Rectangular Lot
Foundation Poured Concrete
Architectural Style 2 Storey, Side by Side
Level or Stories Two
Structure Type Stone,Stucco,Wood Frame
Others
Restrictions None Known
Tax ID 76831394
Ownership Private
Read Less Info
Want to know what your home might be worth? Contact us for a FREE valuation!

Our team is ready to help you sell your home for the highest possible price ASAP
GET MORE INFORMATION




