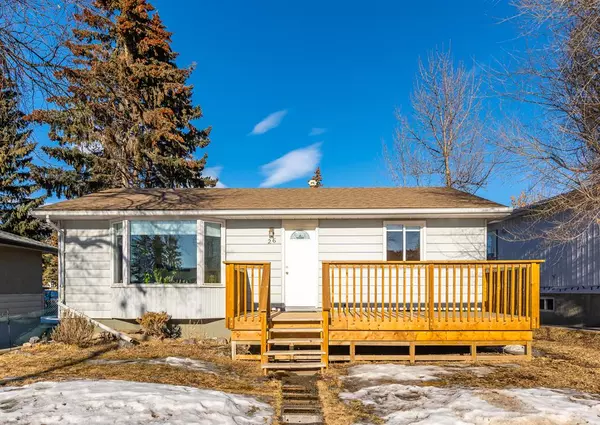For more information regarding the value of a property, please contact us for a free consultation.
Key Details
Sold Price $430,000
Property Type Single Family Home
Sub Type Detached
Listing Status Sold
Purchase Type For Sale
Square Footage 875 sqft
Price per Sqft $491
Subdivision Rosemont
MLS® Listing ID A2020914
Sold Date 02/07/23
Style Bungalow
Bedrooms 4
Full Baths 2
Originating Board Calgary
Year Built 1959
Annual Tax Amount $2,443
Tax Year 2022
Lot Size 6,350 Sqft
Acres 0.15
Property Description
Welcome to this beautiful and well located bungalow within walking distance to schools, recreation facilities, pathways, shops, downtown and all the amenities you could ever need. This home has had many updates including; new flooring throughout, new front and back decks, new paint throughout, new trim/baseboards, and also new shingles on both the house & garage, all within the last year. This Fabulous home has a bright, open and gorgeous appeal with Vinyl plank flooring, stainless steel appliances, white cabinetry, large windows, spacious bedrooms and fully renovated bathrooms. The upper level boasts an inviting living room and kitchen, big master, large 2nd bedroom and 4pc bathroom, while the lower level offers a nice size family room, 3pc bathroom, 2 additional bedrooms with plenty of natural light, laundry room and tons of storage. Enjoy the beauty of a south facing front yard with large deck and the advantage of a big back deck with tons of green space, oversized (30x24) heated garage, storage shed, RV parking and 2 additional parking spots. Now it's your chance to add a little touch. Call your realtor now for a showing!
Location
Province AB
County Foothills County
Zoning TN
Direction S
Rooms
Basement Finished, Full
Interior
Interior Features No Animal Home, Pantry, See Remarks, Storage
Heating Forced Air, Natural Gas
Cooling None
Flooring Carpet, Ceramic Tile, Vinyl Plank
Appliance Dishwasher, Dryer, Electric Range, Refrigerator, See Remarks, Washer
Laundry Lower Level
Exterior
Garage Double Garage Detached, Heated Garage, Oversized, RV Access/Parking
Garage Spaces 2.0
Garage Description Double Garage Detached, Heated Garage, Oversized, RV Access/Parking
Fence Fenced
Community Features Park, Schools Nearby, Playground, Pool, Sidewalks, Street Lights, Shopping Nearby
Roof Type Asphalt Shingle
Porch Deck, Front Porch
Lot Frontage 50.0
Parking Type Double Garage Detached, Heated Garage, Oversized, RV Access/Parking
Total Parking Spaces 4
Building
Lot Description Back Lane, Back Yard, Front Yard, Lawn, Garden, Landscaped, Rectangular Lot, Treed
Foundation Block
Architectural Style Bungalow
Level or Stories One
Structure Type Vinyl Siding,Wood Frame
Others
Restrictions None Known
Tax ID 77056729
Ownership Private
Read Less Info
Want to know what your home might be worth? Contact us for a FREE valuation!

Our team is ready to help you sell your home for the highest possible price ASAP
GET MORE INFORMATION




