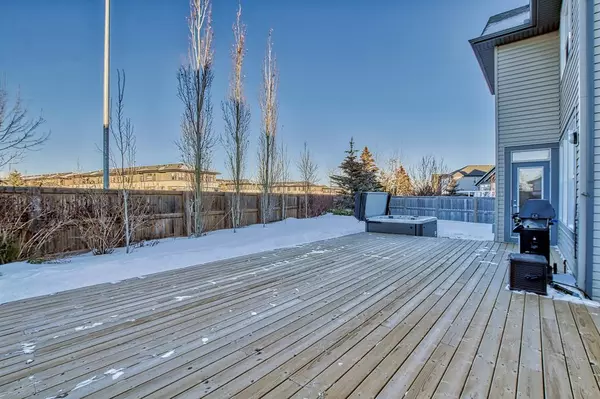For more information regarding the value of a property, please contact us for a free consultation.
Key Details
Sold Price $848,600
Property Type Single Family Home
Sub Type Detached
Listing Status Sold
Purchase Type For Sale
Square Footage 2,208 sqft
Price per Sqft $384
Subdivision Springbank Hill
MLS® Listing ID A2020874
Sold Date 02/05/23
Style 2 Storey
Bedrooms 4
Full Baths 3
Half Baths 1
Originating Board Calgary
Year Built 2011
Annual Tax Amount $5,458
Tax Year 2022
Lot Size 7,168 Sqft
Acres 0.16
Property Description
Welcome home to this Stunning 2-storey home with a TRIPLE car garage on a quiet CUL-DE-SAC in Spring Bank. This home is a sight to see with granite counter tops, tile details though-out, including 9 foot ceilings, upgraded stainless steel appliances, high efficiency furnace, a new hot water tank, Air conditioner and water softener. The open concept main floor boasts a huge family room, kitchen with a large island and separate dinning area. Upstairs features two large bedrooms, 4 piece bath, a massive bonus room with mountain views, as well a primary Bedroom with an ensuite that includes a soaker tub, large separate shower, his/her sinks and a large walk in closet. Lower level is fully developed with a full bathroom and another bedroom. The large Rec Room was used as a home gym with rubber floors, great for any use but can be carpeted really easily if preferred. Sitting on a Pie shape lot the back yard is massive and gets an abundance of sunshine it's fully fenced, professionally landscaped with a large deck and a new hot tub. The Triple garage plus a custom built shed that can accommodate motorcycles and plenty of toys. In Spring Bank you'll notice loads of natural greenspaces around the area and it's close to schools (both private and public). The the West LRT station eases the commute and Aspen Landing has an abundance of amenities.
Location
Province AB
County Calgary
Area Cal Zone W
Zoning R-1
Direction SE
Rooms
Basement Finished, Full
Interior
Interior Features Granite Counters, Kitchen Island, No Smoking Home, Walk-In Closet(s)
Heating Forced Air, Natural Gas
Cooling Central Air
Flooring Carpet, Ceramic Tile, Hardwood, See Remarks
Fireplaces Number 1
Fireplaces Type Gas
Appliance Central Air Conditioner, Dishwasher, Dryer, Garage Control(s), Gas Stove, Microwave Hood Fan, Refrigerator, Washer, Water Conditioner, Window Coverings
Laundry Laundry Room, Main Level
Exterior
Garage Heated Garage, Triple Garage Attached
Garage Spaces 3.0
Garage Description Heated Garage, Triple Garage Attached
Fence Fenced
Community Features Park, Schools Nearby, Playground, Street Lights, Shopping Nearby
Roof Type Asphalt Shingle
Porch Deck
Lot Frontage 25.7
Parking Type Heated Garage, Triple Garage Attached
Exposure SW
Total Parking Spaces 6
Building
Lot Description Back Yard, Cul-De-Sac, Front Yard, Lawn, No Neighbours Behind, Landscaped, Pie Shaped Lot, Private, Treed
Foundation Poured Concrete
Architectural Style 2 Storey
Level or Stories Two
Structure Type Stone,Vinyl Siding,Wood Frame
Others
Restrictions None Known
Tax ID 76385797
Ownership Private
Read Less Info
Want to know what your home might be worth? Contact us for a FREE valuation!

Our team is ready to help you sell your home for the highest possible price ASAP
GET MORE INFORMATION




