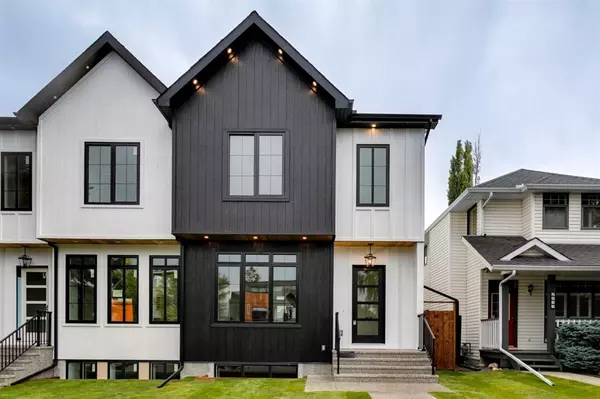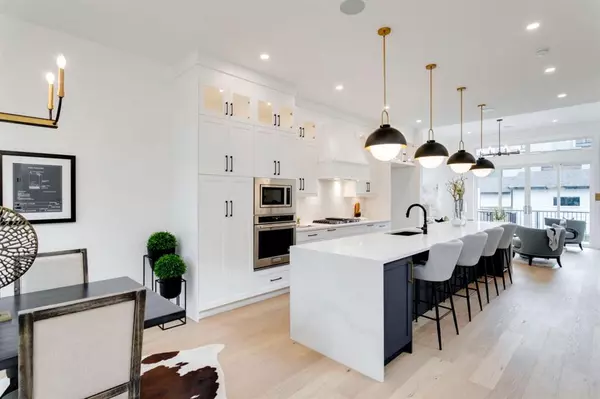For more information regarding the value of a property, please contact us for a free consultation.
Key Details
Sold Price $1,050,000
Property Type Single Family Home
Sub Type Semi Detached (Half Duplex)
Listing Status Sold
Purchase Type For Sale
Square Footage 1,835 sqft
Price per Sqft $572
Subdivision South Calgary
MLS® Listing ID A1257161
Sold Date 02/05/23
Style 2 Storey,Side by Side
Bedrooms 4
Full Baths 3
Half Baths 1
Originating Board Calgary
Year Built 2022
Tax Year 2022
Lot Size 3,173 Sqft
Acres 0.07
Property Description
MOVE IN READY | SUNNY SOUTH BACK YARD - Located just blocks from trendy Marda Loop this brand new home showcases a spectacular floorplan with a great finish package- Entering you will be greeted with a large foyer, open concept main floor with 10 foot ceilings that expand to almost 12 feet in sun filled family room. Trendy kitchen with huge island, quartz counter tops and stainless steel appliances. large dining room that overlooks the front yard and quiet street. The upper floor boasts 3 bedroom, the master is oversized with try ceiling, 5 peice spa like bath with quartz counters, heated flooring and free standing tub. 2 more bedrooms with large windows, 4 piece bath and upper floor laundry. Fully developed basement with additional bedroom, Media room and wet bar. Fully landscaped with sunny south back yard and double detached garage. Take advantage of this great location and quality of construction.- QUICK POSSESSION, BUILDER WARRANTY!!
Location
Province AB
County Calgary
Area Cal Zone Cc
Zoning T2T 1H8
Direction N
Rooms
Basement Finished, Full
Interior
Interior Features Breakfast Bar, Chandelier, Closet Organizers, High Ceilings, Kitchen Island, No Animal Home, No Smoking Home, Open Floorplan, Recessed Lighting, Stone Counters
Heating Floor Furnace
Cooling Rough-In
Flooring Carpet, Ceramic Tile, Hardwood
Fireplaces Number 1
Fireplaces Type Gas Log, Stone
Appliance Bar Fridge, Built-In Range, Dishwasher, Gas Cooktop, Humidifier, Microwave, Range Hood, Refrigerator, Washer
Laundry Upper Level
Exterior
Garage Double Garage Detached
Garage Spaces 2.0
Garage Description Double Garage Detached
Fence Fenced
Community Features Park, Schools Nearby, Playground, Pool, Sidewalks, Street Lights, Tennis Court(s), Shopping Nearby
Roof Type Asphalt Shingle
Porch Deck
Lot Frontage 24.94
Parking Type Double Garage Detached
Exposure N
Total Parking Spaces 2
Building
Lot Description Back Lane, Back Yard, City Lot, Lawn, Interior Lot, Landscaped
Foundation Poured Concrete
Architectural Style 2 Storey, Side by Side
Level or Stories Two
Structure Type Composite Siding
New Construction 1
Others
Restrictions None Known
Ownership Private
Read Less Info
Want to know what your home might be worth? Contact us for a FREE valuation!

Our team is ready to help you sell your home for the highest possible price ASAP
GET MORE INFORMATION




