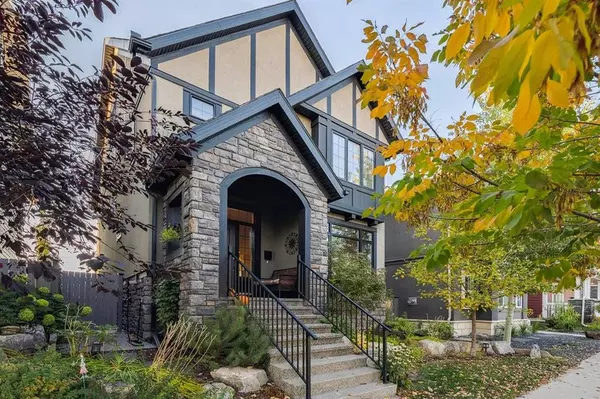For more information regarding the value of a property, please contact us for a free consultation.
Key Details
Sold Price $1,062,500
Property Type Single Family Home
Sub Type Detached
Listing Status Sold
Purchase Type For Sale
Square Footage 2,260 sqft
Price per Sqft $470
Subdivision Currie Barracks
MLS® Listing ID A2016154
Sold Date 02/04/23
Style 2 and Half Storey
Bedrooms 4
Full Baths 3
Half Baths 1
Originating Board Calgary
Year Built 2016
Annual Tax Amount $6,656
Tax Year 2022
Lot Size 3,519 Sqft
Acres 0.08
Lot Dimensions 9.76 x 33.51
Property Description
Sophistication, Elegance, And Charm Are Just A Few Words To Describe This Custom Built Stunner. This Three Plus One Bedroom Home Is Located In The Sought After Neighborhood of Currie. A Meticulously Appointed, Open Concept Main Floor Plan Which Captures The Eye From The Moment You Enter. Imagination Alludes To A Captivating Space Created For Entertaining. The Front Formal Sitting Room Features A Large Picturesque Window, Custom Built-Ins, And Beautiful Gas Fireplace. The Gourmet Kitchen Is Every Chefs Dream Featuring A Large Island, Miele Gas Stove And Dishwasher, Built-In Microwave, Stainless Steel Fridge, Under Cabinet Lighting, Granite And Quartz Countertops, With An Extensive Custom Built In Pantry. The Dining Area Boasts Tons Of Natural Light Emanating From The Expansive Windows And Patio Doors. All Of These Spectacular Features Sit Atop The Wire Brushed Hardwood Floors.
The Second Level Continues To Inspire With Three Large Bedrooms, Two Washrooms And Laundry Room. The Primary Bedroom Impresses With An Oversized Walk-In Closet. Relax And Pamper In A Beautiful Spa Like Ensuite With Soaker Tub, Separate Glass Shower, And Custom Vanity With Double Sinks.
The Third Level Features A Fully Finished Open Concept Loft Area With Almost 400 Sf Of Blank Canvas To Add Your Own Personal Touches.
The Fully Finished Basement Finishes Things Off With More Amazing Space To Add To This Already Spacious Home. The Basement Features A Wet Bar With Wine Fridge, Large TV/ Sitting Room, 4th Large Bedroom, 4 Piece Bathroom With Heated Floors And A Storage/ Furnace Room With A On Demand Hot Water System.
Sit Back And Relax After A Long Day In A Beautiful Backyard Oasis. The Elevated Deck Is Perfect For Enjoying Those Beautiful Sunsets Or Entertaining Outdoors. Let The Warmth Of A Nice Leisure Time In The Hot Tub Melt All Of Your Troubles Away. To Top Things All Off Is An Oversized Detached Double Car Garage With Two Single Doors With A Paved Lane Way. This Beauty Is Truly An Entertainers Dream! Perfect Family Sized Home That Ticks Off All The Boxes. This Amazing Home Provides A Total Living Space of 3075 Square Feet And Located 5 Minutes Drive To Mount Royal University.
Location
Province AB
County Calgary
Area Cal Zone W
Zoning DC (pre 1P2007)
Direction S
Rooms
Basement Finished, Full
Interior
Interior Features Breakfast Bar, Built-in Features, Ceiling Fan(s), Central Vacuum, Closet Organizers, Double Vanity, Granite Counters, Kitchen Island, No Smoking Home, Open Floorplan, Soaking Tub, Tankless Hot Water, Vaulted Ceiling(s), Walk-In Closet(s), Wet Bar, Wired for Data, Wired for Sound
Heating Fireplace(s), Forced Air, Humidity Control, Natural Gas, Zoned
Cooling Central Air
Flooring Carpet, Ceramic Tile, Hardwood
Fireplaces Number 1
Fireplaces Type Blower Fan, Gas, Living Room
Appliance Central Air Conditioner, Dishwasher, Dryer, Gas Stove, Microwave, Range Hood, Refrigerator, Tankless Water Heater, Washer, Water Softener, Window Coverings
Laundry Upper Level
Exterior
Garage Alley Access, Double Garage Detached, Garage Door Opener, Garage Faces Rear, Off Street, Oversized, Paved, Side By Side
Garage Spaces 2.0
Garage Description Alley Access, Double Garage Detached, Garage Door Opener, Garage Faces Rear, Off Street, Oversized, Paved, Side By Side
Fence Fenced
Community Features Golf, Schools Nearby, Playground, Sidewalks, Shopping Nearby
Roof Type Asphalt Shingle
Porch Deck
Lot Frontage 32.02
Parking Type Alley Access, Double Garage Detached, Garage Door Opener, Garage Faces Rear, Off Street, Oversized, Paved, Side By Side
Exposure S
Total Parking Spaces 2
Building
Lot Description Back Lane, Back Yard, Front Yard, Interior Lot
Foundation Poured Concrete
Architectural Style 2 and Half Storey
Level or Stories 2 and Half Storey
Structure Type Stone,Stucco,Wood Frame
Others
Restrictions None Known
Tax ID 76687946
Ownership Private
Read Less Info
Want to know what your home might be worth? Contact us for a FREE valuation!

Our team is ready to help you sell your home for the highest possible price ASAP
GET MORE INFORMATION




