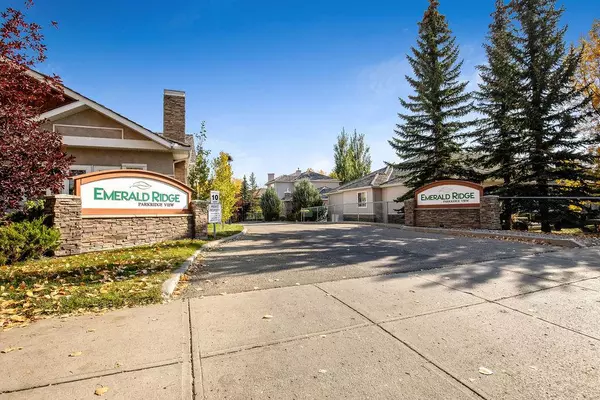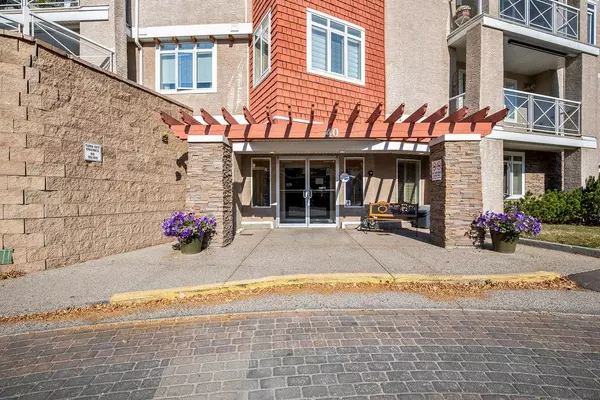For more information regarding the value of a property, please contact us for a free consultation.
Key Details
Sold Price $332,500
Property Type Condo
Sub Type Apartment
Listing Status Sold
Purchase Type For Sale
Square Footage 1,033 sqft
Price per Sqft $321
Subdivision Parkland
MLS® Listing ID A2005383
Sold Date 02/02/23
Style Low-Rise(1-4)
Bedrooms 2
Full Baths 2
Condo Fees $527/mo
HOA Fees $16/ann
HOA Y/N 1
Originating Board Calgary
Year Built 2001
Annual Tax Amount $1,833
Tax Year 2022
Property Description
Welcome to 417 40 Parkridge View SE! This 1033 SQFT large and immaculate top floor unit is ready for a new owner(s) to love it as much as the current owner has! Rarely do I see lock and leave condo living of this size and location come available. The Sqftage is equal to a main floor of a bungalow! You truly can move in while being rest assured you will not have to comprise on space or storage. Boasting a luxurious feel with the abundance of natural light, tile and laminate floors, beautiful windows and crown moulding throughout the unit. The large functional kitchen offers granite countertops, lots of counter space, eating bar, corner pantry, custom tile backsplash and beautiful built in additional oak cabinets complete with a desk space. The living room offers plenty of space for large furniture, a luxurious gas fireplace with a custom mantle, views of the mature trees outside the windows and access to the south facing balcony to enjoy the outdoors all year around. The primary bedroom is a great size to allow of your furniture to fit as well as a walk in closet and 3pce ensuite with an oversized shower. The 2nd bedroom is also a great size to fit all of your hobby needs. The in-suite laundry has its own laundry room which is large enough to also be used for and extra storage area. As well additional storage for this unit is located in the secured underground parking. This complex offers a guest suite, common recreation area, great for entertaining a large group, an abundance of visitor parking (underground) as well as car wash bay in the underground parkade. Parkland's Park 96 is just steps away offering access to many other terrific activities including tennis, pickleball, frisbee golf, skating, children's playground & more! Spend your days walking/ biking the Fishcreek pathways or enjoy the coffee or fine dining in the park. Great access to the Bow river, all the groceries and amenities in Deer Run and have a very easy commute anywhere with the convenient access to Deerfoot Trail, Canyon Meadows Dr, Macleod Trail and Stoney Trail. If you have been looking for the perfect downsize property this is it! Inquire today for more information.
Location
Province AB
County Calgary
Area Cal Zone S
Zoning M-C2 d82
Direction S
Interior
Interior Features Built-in Features, Ceiling Fan(s), Kitchen Island, Laminate Counters, Open Floorplan, See Remarks, Storage, Vinyl Windows, Walk-In Closet(s)
Heating Baseboard, Fireplace(s), None, See Remarks
Cooling None
Flooring Ceramic Tile, Laminate
Fireplaces Number 1
Fireplaces Type Gas, Living Room, Mantle, Tile
Appliance Dishwasher, Electric Stove, Garage Control(s), Microwave Hood Fan, Refrigerator, Washer/Dryer, Window Coverings
Laundry Laundry Room, Main Level
Exterior
Garage Garage Door Opener, Parkade, Secured, See Remarks, Titled
Garage Description Garage Door Opener, Parkade, Secured, See Remarks, Titled
Fence Partial
Community Features Gated, Park, Schools Nearby, Playground, Sidewalks, Street Lights, Tennis Court(s), Shopping Nearby
Amenities Available Car Wash, Elevator(s), Guest Suite, Recreation Room, Secured Parking, Storage, Visitor Parking
Roof Type Asphalt Shingle
Accessibility Accessible Entrance
Porch Balcony(s), See Remarks
Parking Type Garage Door Opener, Parkade, Secured, See Remarks, Titled
Exposure S
Total Parking Spaces 1
Building
Story 4
Architectural Style Low-Rise(1-4)
Level or Stories Single Level Unit
Structure Type Brick
Others
HOA Fee Include Amenities of HOA/Condo,Common Area Maintenance,Heat,Insurance,Maintenance Grounds,Professional Management,Reserve Fund Contributions,Sewer,Snow Removal,Trash,Water
Restrictions Pet Restrictions or Board approval Required
Ownership Private
Pets Description Restrictions
Read Less Info
Want to know what your home might be worth? Contact us for a FREE valuation!

Our team is ready to help you sell your home for the highest possible price ASAP
GET MORE INFORMATION




