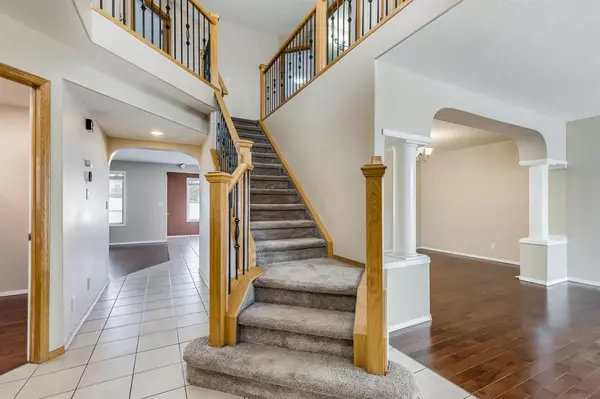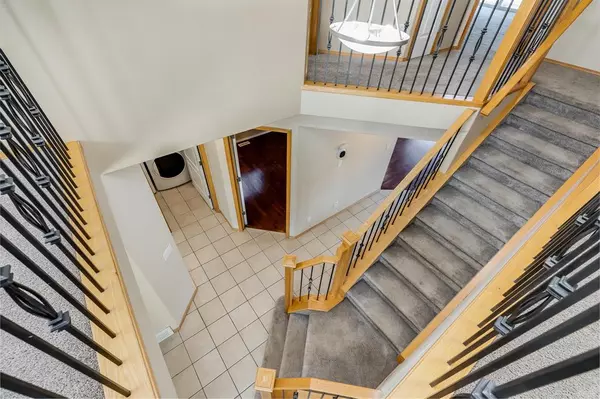For more information regarding the value of a property, please contact us for a free consultation.
Key Details
Sold Price $637,000
Property Type Single Family Home
Sub Type Detached
Listing Status Sold
Purchase Type For Sale
Square Footage 2,462 sqft
Price per Sqft $258
Subdivision Valley Ridge
MLS® Listing ID A2018918
Sold Date 02/01/23
Style 2 Storey
Bedrooms 4
Full Baths 2
Half Baths 1
Originating Board Calgary
Year Built 2002
Annual Tax Amount $4,014
Tax Year 2022
Lot Size 5,209 Sqft
Acres 0.12
Property Description
This beautiful & spacious home greets you with a bright tile entrance extending to the kitchen and its expansive windows allow plenty of natural light from the west backyard. The large kitchen features a centre island connecting to an extended breakfast nook, stainless steel appliances, and granite countertops. Enjoy a westfacing deck overlooking the vast greenspace connecting down to the ValleyRidge Golf Course. Rounded archways lead to the dining room, elegantly divided from the family room by subtle pillars. The oak trim spindle banister leads upstairs to 4 well sized bedrooms, 2 linen closets and a bonus room. The master bedroom is large and offers a west view balcony as well as a walk-in closet with built in shelves. The ensuite leaves nothing to be desired with his/her sinks, a deep jetted bath and separate shower. Easy to show book your viewing today!
Location
Province AB
County Calgary
Area Cal Zone W
Zoning R-C1
Direction E
Rooms
Basement Full, Unfinished
Interior
Interior Features Granite Counters, Kitchen Island, No Smoking Home, Soaking Tub, Vinyl Windows
Heating Forced Air, Natural Gas
Cooling Central Air
Flooring Carpet, Ceramic Tile, Hardwood
Fireplaces Number 1
Fireplaces Type Gas, Glass Doors, Living Room
Appliance Central Air Conditioner, Dishwasher, Dryer, Electric Stove, Microwave Hood Fan
Laundry Main Level
Exterior
Garage Concrete Driveway, Double Garage Attached, Garage Door Opener, Garage Faces Front
Garage Spaces 2.0
Garage Description Concrete Driveway, Double Garage Attached, Garage Door Opener, Garage Faces Front
Fence Fenced
Community Features Golf, Park, Schools Nearby, Playground
Roof Type Cedar Shake
Porch Balcony(s), Deck
Lot Frontage 44.16
Parking Type Concrete Driveway, Double Garage Attached, Garage Door Opener, Garage Faces Front
Exposure W
Total Parking Spaces 4
Building
Lot Description Backs on to Park/Green Space, No Neighbours Behind
Foundation Poured Concrete
Architectural Style 2 Storey
Level or Stories Two
Structure Type Stone,Stucco,Wood Frame
Others
Restrictions None Known
Tax ID 76515400
Ownership Private
Read Less Info
Want to know what your home might be worth? Contact us for a FREE valuation!

Our team is ready to help you sell your home for the highest possible price ASAP
GET MORE INFORMATION




