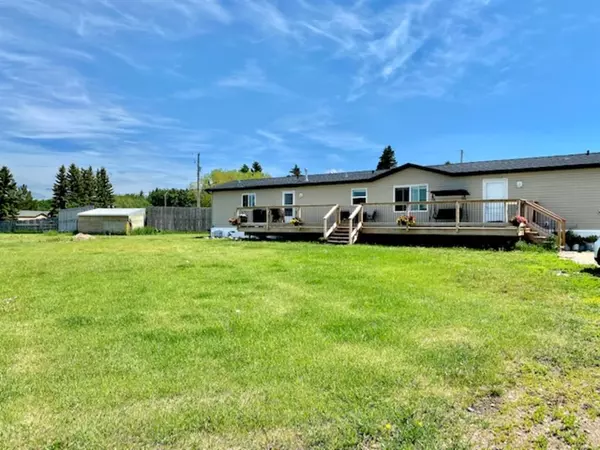For more information regarding the value of a property, please contact us for a free consultation.
Key Details
Sold Price $278,000
Property Type Single Family Home
Sub Type Detached
Listing Status Sold
Purchase Type For Sale
Square Footage 1,152 sqft
Price per Sqft $241
MLS® Listing ID A1231294
Sold Date 01/31/23
Style Acreage with Residence,Modular Home
Bedrooms 3
Full Baths 2
Originating Board Central Alberta
Year Built 2015
Annual Tax Amount $2,396
Tax Year 2021
Lot Size 6.750 Acres
Acres 6.75
Property Description
Located on 6.75 Acres in the peaceful hamlet of Amisk sits this immaculate property of a 2015 - 3 bed 2 bath SRI Modular Home with open floor plan living and a 12x47 deck. Peace of mind will be guaranteed while starting your new adventure with this property.
This investment offers a tranquil acreage that features a family home, welcomed prosperity through hobby farming and the luxuries of town serviced amenities such as water, sewer and garbage. Included are established amenities such as a chicken coop and various fenced-off areas, allowing the opportunity to start your new endeavour now with ample room for expansion.
All sheds, sea can and chicken coop will stay on the property. This property makes an excellent hobby farm or a perfect place for a horse enthusiast any inspiring or experienced homesteader, with ample opportunities for job growth in the prosperous MD of Provost County. Amisk has a K-3 elementary School and minutes from Hughenden high school and 15 minutes to Hardisty’s tank farm make an ideal property for any young family. Being completely fenced with various pens and the perimeter fenced with pipe and sucker rod and to make chores easy two stock watering bowls. Over 40 new trees planted in the spring of 2022. No fuss and no worry about you well or septic system because this gem is serviced by town water and sewer and garbage pick up. 30 hens and 5 goats can be yours as well. Lots of room for expansion.
Location
Province AB
County Provost No. 52, M.d. Of
Zoning Lage lot Residential
Direction SW
Rooms
Basement None
Interior
Interior Features Ceiling Fan(s), Closet Organizers, High Ceilings, Kitchen Island, Laminate Counters, No Smoking Home, Open Floorplan, Vaulted Ceiling(s), Vinyl Windows, Walk-In Closet(s)
Heating Forced Air, Natural Gas
Cooling None
Flooring Laminate, Linoleum
Appliance Dishwasher, Electric Stove, Gas Water Heater, Refrigerator, Washer/Dryer
Laundry Laundry Room
Exterior
Garage Driveway, Gravel Driveway, Off Street
Garage Description Driveway, Gravel Driveway, Off Street
Fence Cross Fenced
Community Features Schools Nearby, Playground
Roof Type Asphalt Shingle
Porch Deck
Lot Frontage 525.0
Parking Type Driveway, Gravel Driveway, Off Street
Total Parking Spaces 4
Building
Lot Description Back Yard, Farm, Front Yard, Lawn, Level, Many Trees, Private
Foundation Piling(s)
Architectural Style Acreage with Residence, Modular Home
Level or Stories One
Structure Type Manufactured Floor Joist,Metal Frame,Vinyl Siding
Others
Restrictions None Known
Tax ID 56690908
Ownership Joint Venture
Read Less Info
Want to know what your home might be worth? Contact us for a FREE valuation!

Our team is ready to help you sell your home for the highest possible price ASAP
GET MORE INFORMATION




