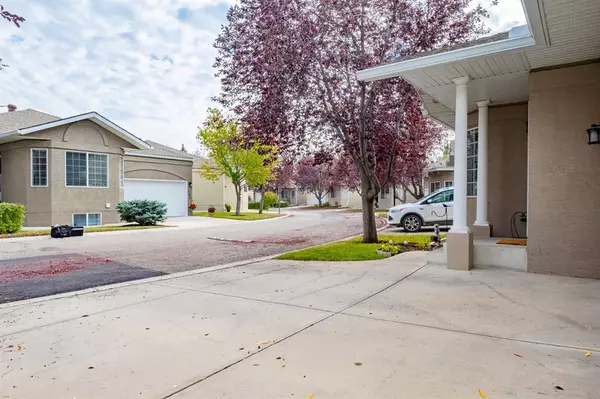For more information regarding the value of a property, please contact us for a free consultation.
Key Details
Sold Price $482,000
Property Type Single Family Home
Sub Type Detached
Listing Status Sold
Purchase Type For Sale
Square Footage 1,309 sqft
Price per Sqft $368
Subdivision Mckenzie Lake
MLS® Listing ID A1259474
Sold Date 01/30/23
Style Bungalow
Bedrooms 4
Full Baths 3
Condo Fees $484
HOA Fees $23/ann
HOA Y/N 1
Originating Board Calgary
Year Built 1997
Annual Tax Amount $3,117
Tax Year 2022
Lot Size 4,080 Sqft
Acres 0.09
Property Description
Looking for a fully finished single DETACHED bungalow in Lake Mckenzie? Then this might be it. With just over 2400 sq ft of living space this home is perfect for the downsizing family, Come on in and meet your new home. Featuring hardwood floors from front to back, a front bedroom/den, a large spacious dining room, a vaulted great room with tons of windows for light, and a cozy gas fireplace. Large working kitchen with ample cabinets, lots of counter space, s/s appliances, breakfast nook area, and a sliding door to your S.W facing deck. The Master bedroom is huge with enough room for a King sized bed and all the furniture. Full ensuite with an upgraded tub if anyone has mobility issues. Can be changed back quite easily if a double shower is more in mind. The lower level is awesome with large bright windows, a large media room, 2 bedrooms, 3- a piece bath, a workout room/games room/flex room, and all new paint and flooring. The one wall can be removed for even more space if needed. Home is within walking distance to the lake, schools, parks, transit, and all that Lake Mckenzie has to offer. This is a hidden gem that is waiting for a new owner. It's worth a look as these are hard to come by and don't come up very often. Book it and Buy it!
Location
Province AB
County Calgary
Area Cal Zone Se
Zoning R-C1
Direction NE
Rooms
Basement Finished, Full
Interior
Interior Features Closet Organizers, High Ceilings, No Smoking Home, Open Floorplan, Pantry, Soaking Tub
Heating Forced Air, Natural Gas
Cooling None
Flooring Carpet, Hardwood, Tile
Fireplaces Number 1
Fireplaces Type Gas
Appliance Dishwasher, Electric Stove, Garage Control(s), Range Hood, Refrigerator, Washer/Dryer, Window Coverings
Laundry In Unit, Laundry Room, Main Level
Exterior
Garage Double Garage Attached
Garage Spaces 2.0
Garage Description Double Garage Attached
Fence None
Community Features Golf, Lake, Park, Schools Nearby, Playground, Sidewalks, Street Lights, Shopping Nearby
Amenities Available Clubhouse, Picnic Area, Playground
Roof Type Asphalt
Porch Deck, Front Porch
Lot Frontage 38.19
Parking Type Double Garage Attached
Exposure NE
Total Parking Spaces 4
Building
Lot Description City Lot
Foundation Poured Concrete
Architectural Style Bungalow
Level or Stories One
Structure Type Stucco
Others
HOA Fee Include Common Area Maintenance,Maintenance Grounds,Professional Management,Reserve Fund Contributions,Snow Removal
Restrictions Pet Restrictions or Board approval Required
Tax ID 76653176
Ownership Private
Pets Description Restrictions
Read Less Info
Want to know what your home might be worth? Contact us for a FREE valuation!

Our team is ready to help you sell your home for the highest possible price ASAP
GET MORE INFORMATION




