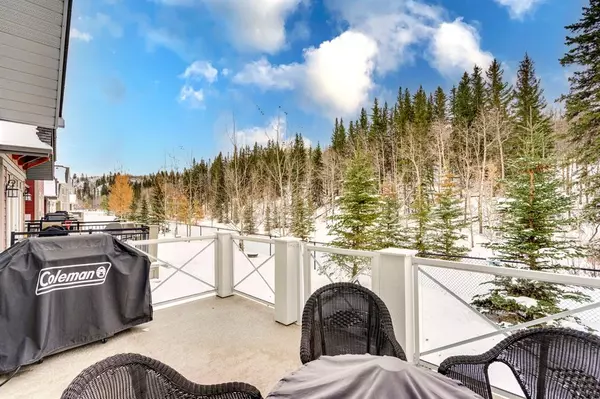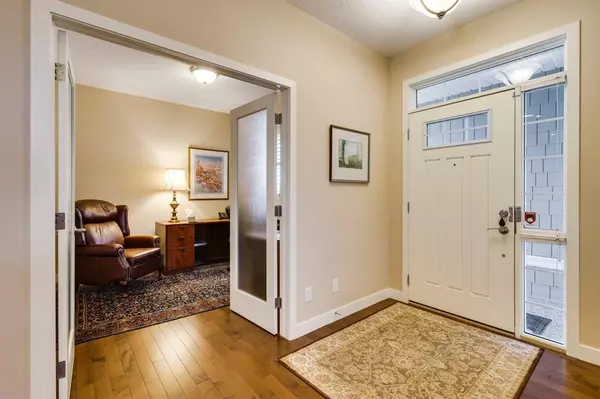For more information regarding the value of a property, please contact us for a free consultation.
Key Details
Sold Price $675,000
Property Type Townhouse
Sub Type Row/Townhouse
Listing Status Sold
Purchase Type For Sale
Square Footage 1,405 sqft
Price per Sqft $480
Subdivision River Song
MLS® Listing ID A2011958
Sold Date 01/29/23
Style Bungalow
Bedrooms 3
Full Baths 2
Half Baths 1
Condo Fees $526
Originating Board Calgary
Year Built 2014
Annual Tax Amount $4,885
Tax Year 2022
Lot Size 3,181 Sqft
Acres 0.07
Property Description
Spacious pristine bungalow with over 2582 sqft of luxury living, backing south onto a beautifully treed reserve with gorgeous year round views. Relax & unwind with a cup of coffee or watch the deer from the large, sunny, south deck. Lovingly maintained with 9ft ceilings & top of the line custom finishes throughout. Extra tall transom windows with custom California shutters, granite countertops & gorgeous hardwood floors are featured throughout this bright open floor plan. The custom designed gourmet kitchen provides a great space for the culinary foodies, with extended height solid wood cabinets, huge island with breakfast bar, gas cook top & a custom hood fan. Generous sized dining area with windows & great room with a gas fireplace, access to the deck & room to entertain. Those that need a quiet place to work can retreat into the spacious main floor den. The luxurious king-sized master is complete with a TV hookup, two closets including a huge walk-in & a 5 piece spa-like en-suite. Pamper yourself at the double sink vanity after a hot bath in the freestanding soaker tub, or relax those muscles in the custom glass shower after a long day. The conveniently located laundry room completes the main floor. The professionally developed lower level is an ideal space for entertaining that includes a wet bar, wine fridge & counter height seating. The huge family room with cozy gas fireplace has space for children & adults alike. Down the hall are two large bedrooms with massive California closets & an additional flex room converted into a walk-in closet that is every fashionista's dream. Storage in the utility room along with hallway closets creates ample room for everything else. Located 20 minutes from Calgary, 35 minutes to the mountains & nearby downtown Cochrane is a moments drive away. Extensive bike & walking paths throughout the community including access along the Bow River. A perfect blend of peace, nature and comfort!
Location
Province AB
County Rocky View County
Zoning R-MX
Direction N
Rooms
Basement Finished, Full
Interior
Interior Features Breakfast Bar, Ceiling Fan(s), Closet Organizers, Double Vanity, French Door, Granite Counters, High Ceilings, Kitchen Island, Open Floorplan, Pantry, Recessed Lighting, Soaking Tub, Storage, Walk-In Closet(s), Wet Bar
Heating Forced Air, Natural Gas
Cooling None
Flooring Carpet, Hardwood, Tile
Fireplaces Number 2
Fireplaces Type Family Room, Gas, Great Room, Mantle, Stone
Appliance Bar Fridge, Built-In Oven, Dishwasher, Dryer, Garburator, Gas Cooktop, Microwave, Range Hood, Refrigerator, Washer, Water Softener, Window Coverings
Laundry Laundry Room, Main Level
Exterior
Garage Double Garage Attached, Garage Door Opener, Garage Faces Front, Side By Side
Garage Spaces 2.0
Garage Description Double Garage Attached, Garage Door Opener, Garage Faces Front, Side By Side
Fence Partial
Community Features Schools Nearby, Playground, Sidewalks, Street Lights, Shopping Nearby
Amenities Available Park, Playground, Visitor Parking
Roof Type Asphalt Shingle
Porch Deck
Parking Type Double Garage Attached, Garage Door Opener, Garage Faces Front, Side By Side
Exposure N
Total Parking Spaces 2
Building
Lot Description Back Yard, Backs on to Park/Green Space, Front Yard, Lawn, Landscaped, Many Trees, Street Lighting
Foundation Poured Concrete
Architectural Style Bungalow
Level or Stories One
Structure Type Composite Siding
Others
HOA Fee Include Insurance,Maintenance Grounds,Professional Management,Reserve Fund Contributions,Snow Removal
Restrictions Easement Registered On Title
Tax ID 75834957
Ownership Private
Pets Description Restrictions
Read Less Info
Want to know what your home might be worth? Contact us for a FREE valuation!

Our team is ready to help you sell your home for the highest possible price ASAP
GET MORE INFORMATION




