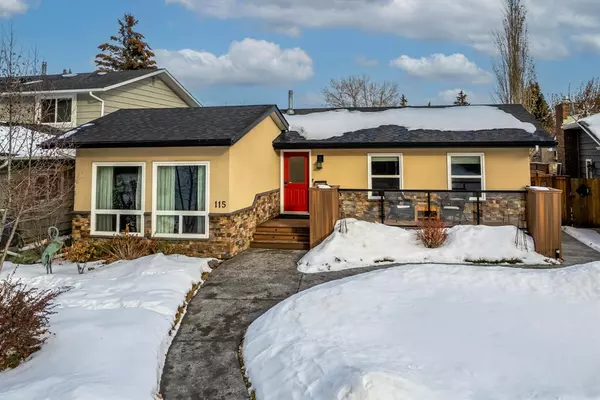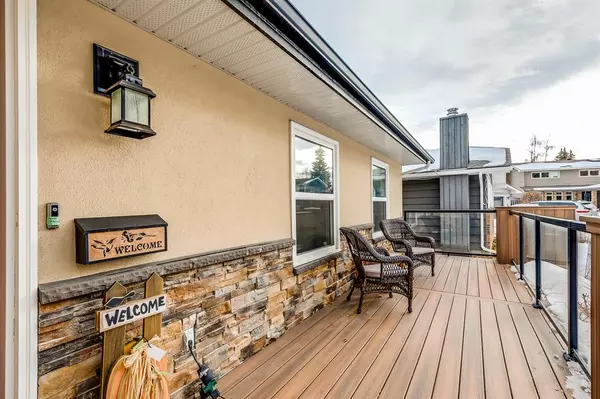For more information regarding the value of a property, please contact us for a free consultation.
Key Details
Sold Price $690,000
Property Type Single Family Home
Sub Type Detached
Listing Status Sold
Purchase Type For Sale
Square Footage 1,457 sqft
Price per Sqft $473
Subdivision Parkland
MLS® Listing ID A2018777
Sold Date 01/27/23
Style Bungalow
Bedrooms 4
Full Baths 3
HOA Fees $16/ann
HOA Y/N 1
Originating Board Calgary
Year Built 1975
Annual Tax Amount $4,176
Tax Year 2023
Lot Size 5,564 Sqft
Acres 0.13
Property Description
Welcome home to your own private ‘oasis in the City.’ This 3+1 bedroom, 3-bath bungalow offers over 2,700 sq. ft. of developed living space & is arguably on one of the most private & beautiful streets. This well-cared-for home has seen a massive transformation. This home has a long list of upgrades and updates including the furnace, roof, a high-quality water softener, hot water tank & updated electrical. The exterior of the home was completely redone with new insulation & stucco, along with new triple-pane vinyl windows. This home is extremely energy efficient, due to these upgrades, meaning lower utility costs, and NO air conditioner required. Upon entering the home, you will be WOWED. New vinyl plank flooring is throughout most of the home. The kitchen was torn down to the studs & rebuilt into a chef’s dream come true, complete with a massive kitchen island, perfect for entertaining or relaxing. This home features 2 living rooms – one on the front of the home, & another cozy living room at the back of the home featuring a gas fireplace. Both living rooms have glass paned railings, allowing for seamless and open flow. Just off the kitchen is a large dining room, perfect for family dinners or entertaining and making memories with friends and extended family. The main floor of the home is finished off with 3 large bedrooms, including the Primary bedroom - complete with a 4 piece ensuite. Heading to the fully transformed basement, there is a MASSIVE games/rec room, a 4th bedroom, and a new modern 4-piece bathroom that was recently added. The laundry room was also completely redone, offering storage, a sink & folding counter. Behind a barn door, there is plenty of storage, including behind a set of doors is an impressive HUGE flex room, perfect for those with hobbies or a kid’s playroom - currently being used as a sewing room. The adjacent utility room has been set up with racking for tons of storage behind a closed door. The basement offers warmth and coziness due to the DriCore insulated subfloor. Like the rest of the home, the outdoor area was completely redone. Both the front and back composite decking were added – along with the glass-paned railings in the front. The property has seen an impressive yard transformation including a Natural Gas BBQ area, new cedar fencing, a garden shed, and thoughtfully designed, raised beds with perennial plants. There is also an additional outdoor gas line hookup for an outdoor heater or fire table. Your new property is complete with a 2-car detached garage (21x22). The backyard is beautiful, & spacious – allowing plenty of room for the kids &/or dogs to play. Parkland is home to 2 schools, steps from Fish Creek Park, and has the wonderful Park 96 Rec Facility - offering various activities for residents of all ages including a community centre, racket courts, paddle pool, and a skating rink. Don't forget about Fish Creek Park being practically in your backyard - just steps from your front door.
Location
Province AB
County Calgary
Area Cal Zone S
Zoning R-C1
Direction SW
Rooms
Basement Finished, Full
Interior
Interior Features Breakfast Bar, Ceiling Fan(s), Central Vacuum, Kitchen Island, No Smoking Home
Heating Fireplace(s), Forced Air, Natural Gas
Cooling None
Flooring Carpet, Linoleum, Vinyl Plank
Fireplaces Number 1
Fireplaces Type Family Room, Gas
Appliance Dishwasher, Dryer, Garage Control(s), Microwave, Range Hood, Refrigerator, Stove(s), Washer, Water Softener
Laundry In Basement, Laundry Room
Exterior
Garage Alley Access, Double Garage Detached, Garage Door Opener, Secured, Workshop in Garage
Garage Spaces 2.0
Garage Description Alley Access, Double Garage Detached, Garage Door Opener, Secured, Workshop in Garage
Fence Fenced
Community Features Other, Park, Schools Nearby, Playground, Sidewalks, Street Lights, Tennis Court(s), Shopping Nearby
Amenities Available Other, Park, Racquet Courts, Recreation Facilities
Roof Type Asphalt Shingle
Porch Deck, Other, Pergola
Lot Frontage 15.3
Parking Type Alley Access, Double Garage Detached, Garage Door Opener, Secured, Workshop in Garage
Exposure SW
Total Parking Spaces 2
Building
Lot Description Back Lane, Back Yard, Fruit Trees/Shrub(s), Front Yard, Lawn, Garden, Many Trees, Street Lighting, Private, See Remarks, Treed
Building Description Stone,Stucco,Wood Frame, Two decks, pergola bench, garden shed
Foundation Poured Concrete
Architectural Style Bungalow
Level or Stories One
Structure Type Stone,Stucco,Wood Frame
Others
Restrictions Easement Registered On Title
Tax ID 76520820
Ownership Private
Read Less Info
Want to know what your home might be worth? Contact us for a FREE valuation!

Our team is ready to help you sell your home for the highest possible price ASAP
GET MORE INFORMATION




